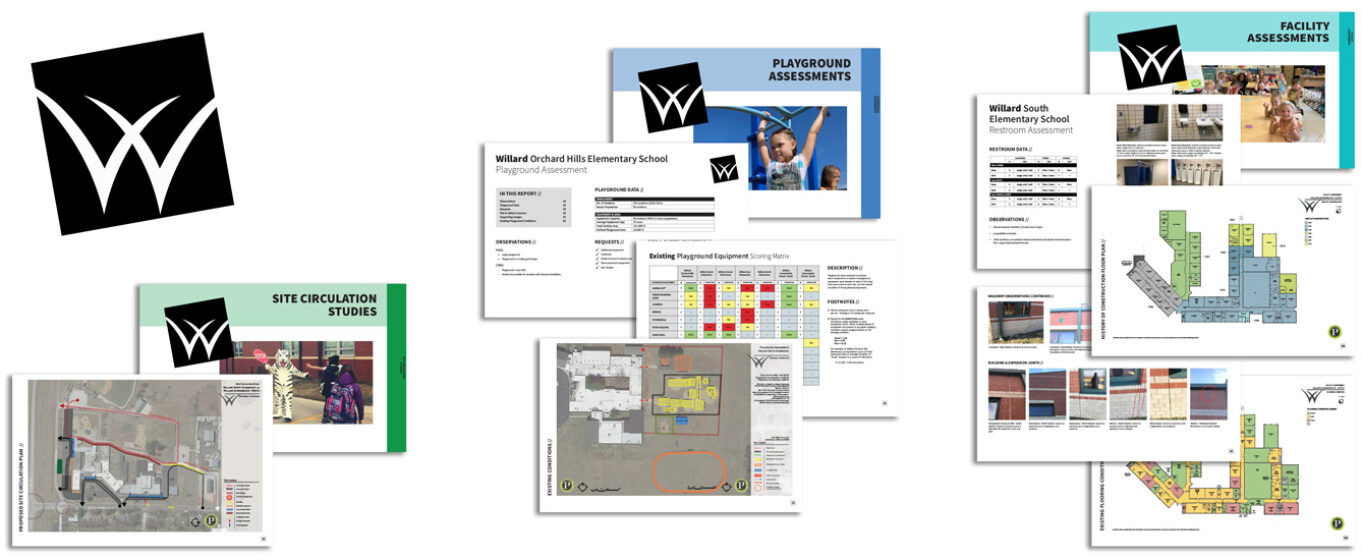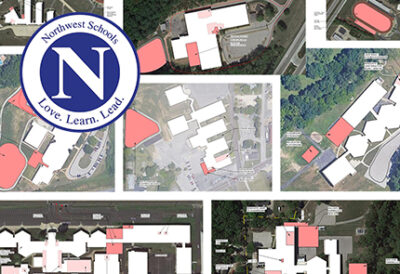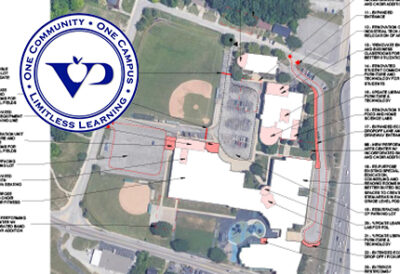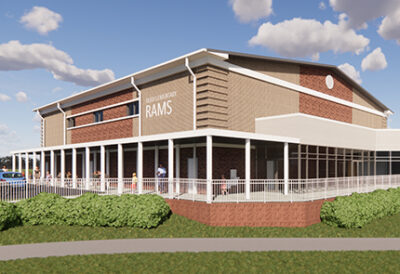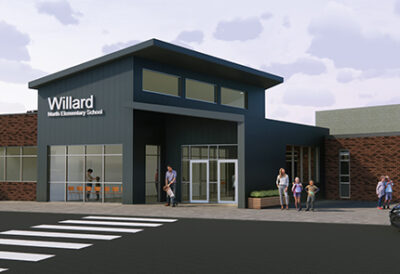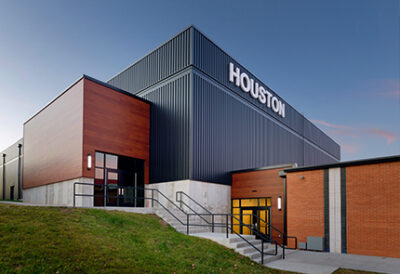Willard School District // Master Planning
The goal of the 2021 Willard Master Plan was to assess the current state of the district’s facilities and develop a master plan of improvements and better utilization of existing facilities for the next 3, 5, and 7 years. A critical success factor for the district was developing a plan to ensure equitable facilities for all students/teachers across the district. The District has a mix of buildings that vary in age and conditions — construction dates range from 1930, 1960s, 1990s and early 2000s. The varied construction types and systems utilized meant that the needs throughout the District were incredibly diverse. We worked carefully with the maintenance staff, administrators and school board members, and others to understand the needs and wants for each facility. Pairing that with detailed facility assessments, we were able to prioritize and develop a comprehensive plan of action for the District.
The scope of services included within this project included, Educational Programming, Space Utilization Studies, Facility Assessments, Energy Audit, Building Standards Guide, Playground & Restroom Assessment, Site Circulation Study, and a Demographic Study. An overview of each process is outlined below:
- Space Utilization:
Reviewing all classroom spaces (at the elementary and intermediate level) to understand if they operate as expected; if they are appropriately sized/located, and identifying if the facilities can handle additional expected capacities and for how long. - Facility Assessments:
Reviewing the interior and exterior of all district educational facilities to determine what the district has, needs, and what needs immediate attention and what can be improved over time. - Restroom Assessment:
All district restroom facilities were assessed for age, condition, accessibility, and other features. A guide to recommended improvements was created for each facility. - Playground Assessment:
The team assessed all of the elementary & intermediate school playgrounds for safety, accessibility, age, the number of students able to play on the structures, as well as other features. A matrix was then developed to serve as a replacement guide for future equipment and play space installations. - Building Standards Guide:
Develop and document district standards for exterior and interior finishes and products utilized across the district. - Energy Audit:
All educational and sports facilities in the district received a Level 1 AHRAE Audit/Walk-through analysis. This walk-through of each site reviewed high-level energy consumptions to provide a guide for easy to accomplish energy/facility updates. Three of the educational facilities received a Level 2 ASHRAE Audit/ Energy Survey & Analysis. This provided an in-depth analysis of mechanical, electrical, plumbing, & envelope systems to provide a detailed assessment of improvements needed. - Educational Programming:
Documenting the district’s established standards for educational spaces/classes as well as understanding where the district would like to grow in the future. - Site Circulation Study:
All of the education facilities were assessed for traffic pattern and flow, especially parent and bus traffic conflicts, pedestrian safety, parking and other features. A series of safety and circulation recommendations were made following the assessments. - Demographic Study:
A comprehensive update to the district’s 2016 demographic study. Projections for growth (or lack of) are indicators for where the district should direct resources whether into new facilities or updates to existing.


