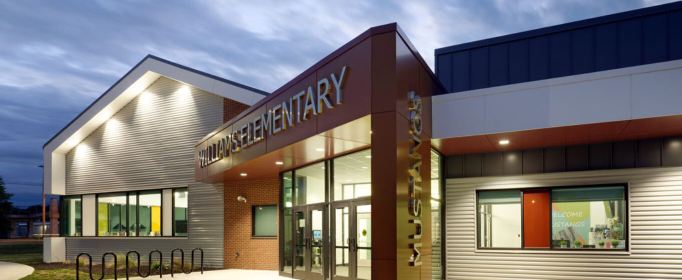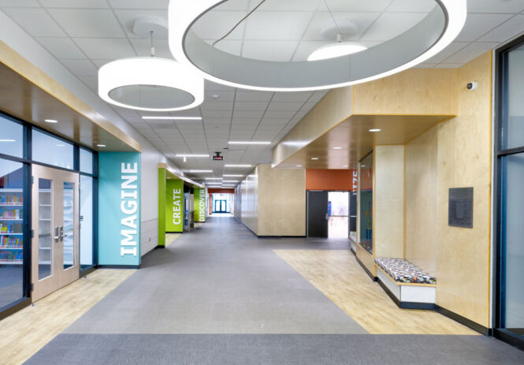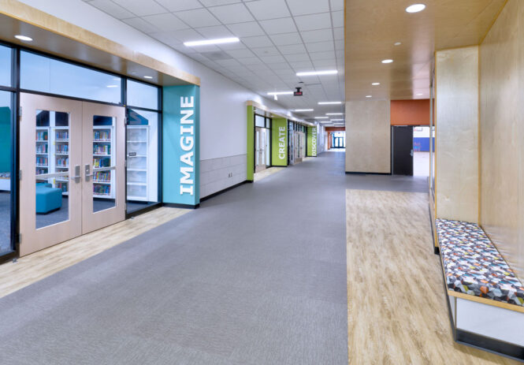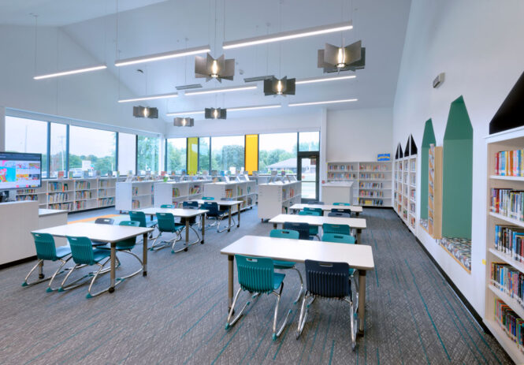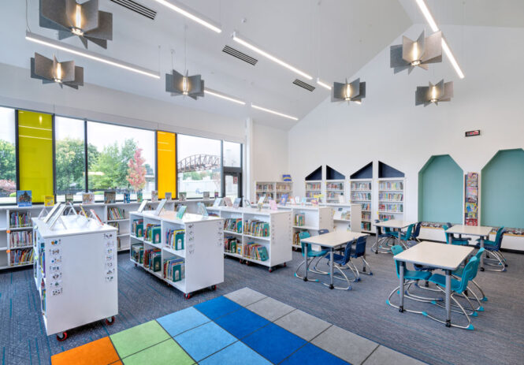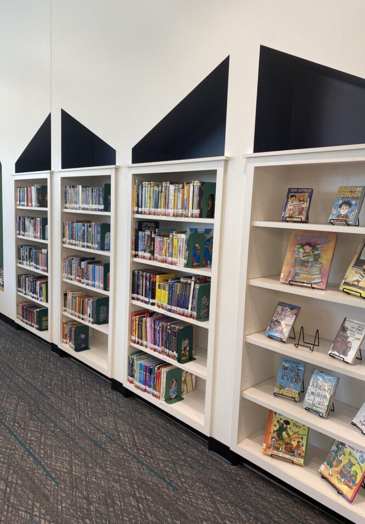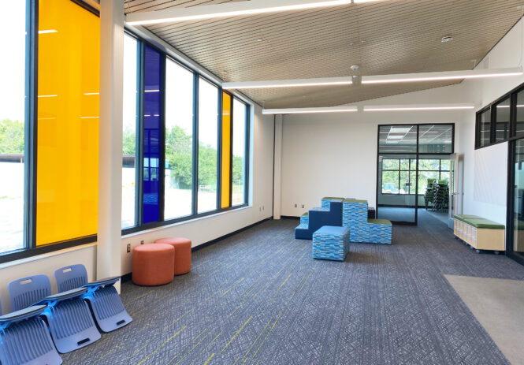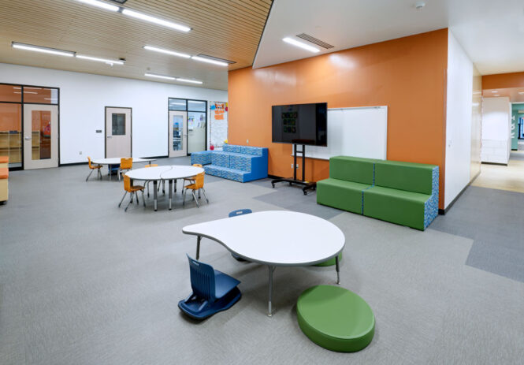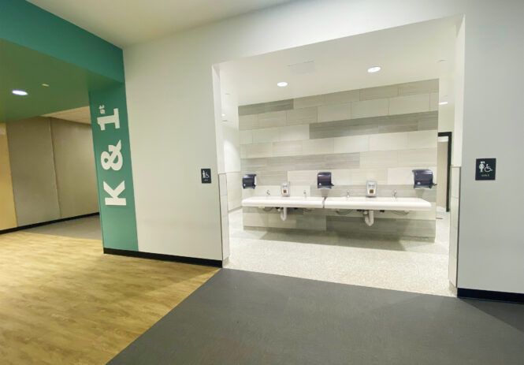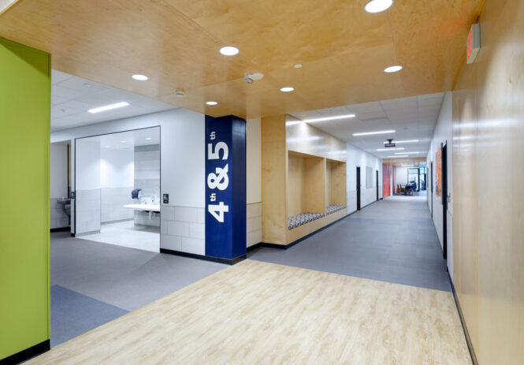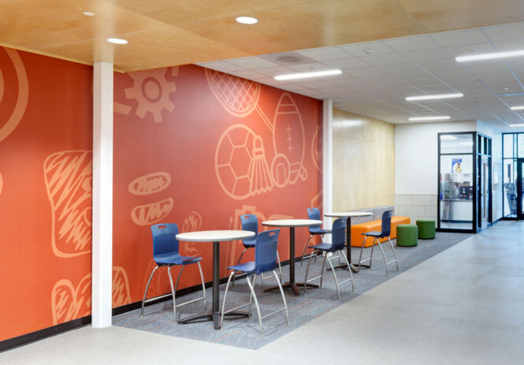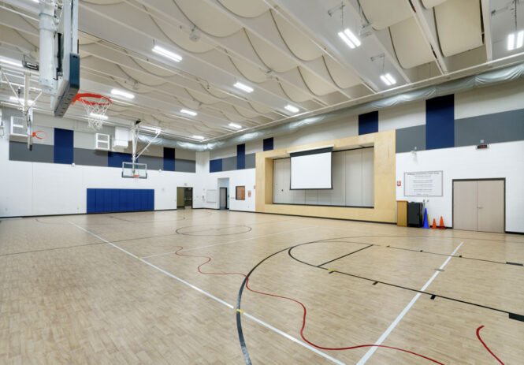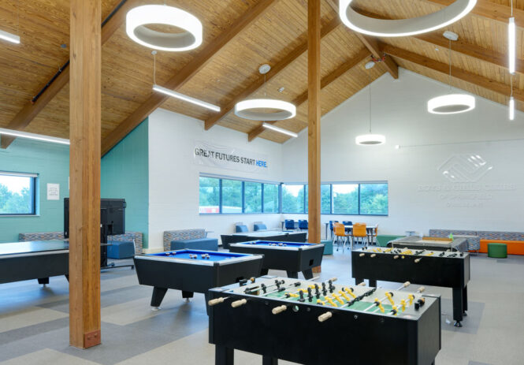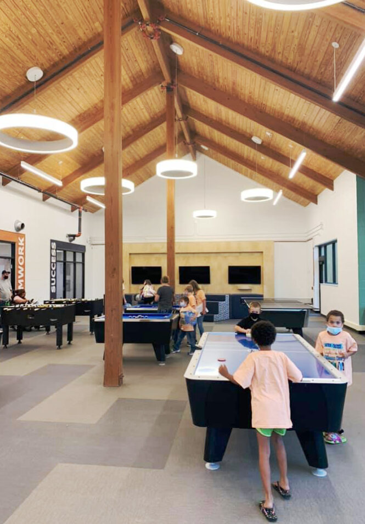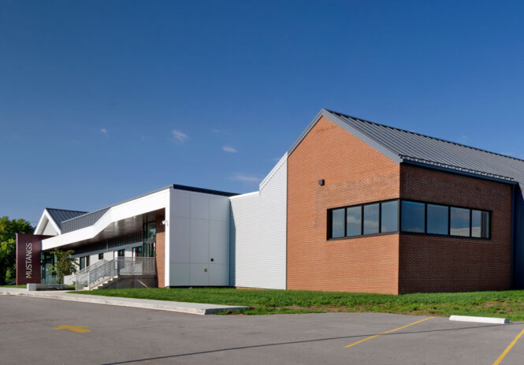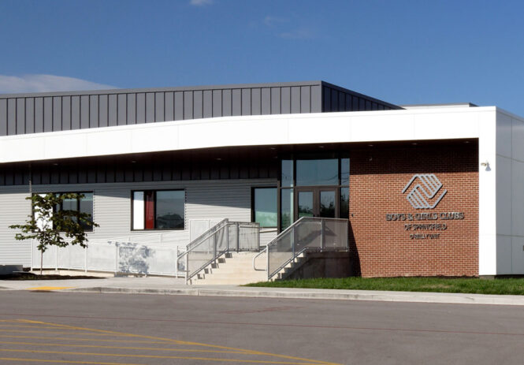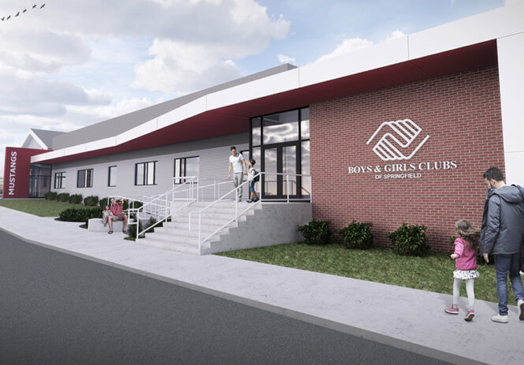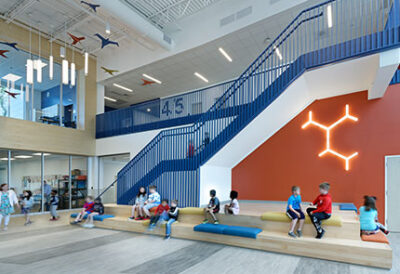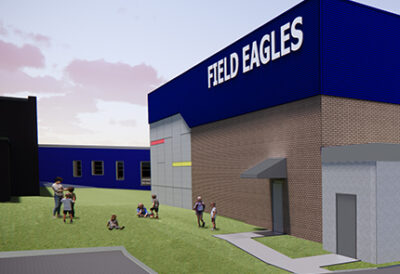Springfield Public Schools // Williams Elementary School
The new Ed V. Williams Elementary School was reimagined and rebuilt on the site where the school previously stood since 1930. The entire structure was demolished except for the library media center, added decades after the building opened, which was transformed into the O’Reilly Unit of the Springfield Boys & Girls Club.
The school serves 350 students in kindergarten through fifth grade and 100 preschool-aged children in a early childhood hub. The school includes classrooms, science labs, a media center, art rooms and a 8,800 square feet of the building is a music room and gym that doubles as a storm shelter.
Paragon Architecture worked in collaboration with Sapp Design Architects on this project for Springfield Public Schools.


