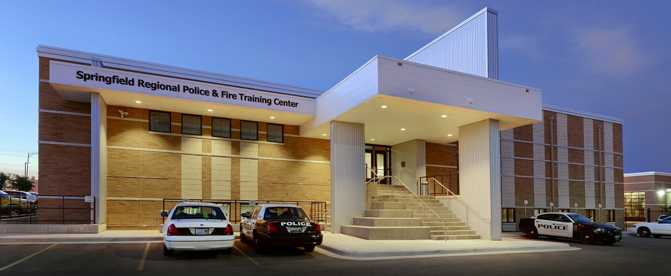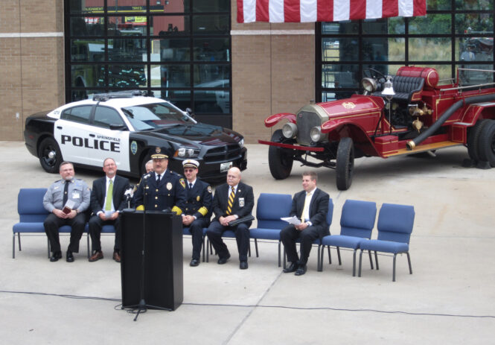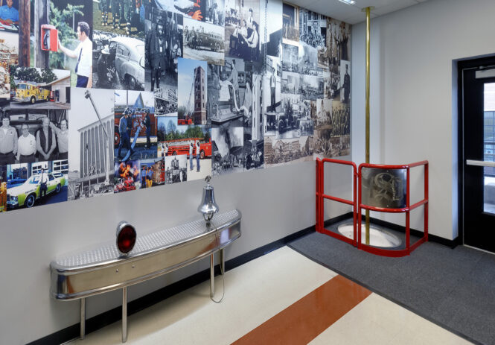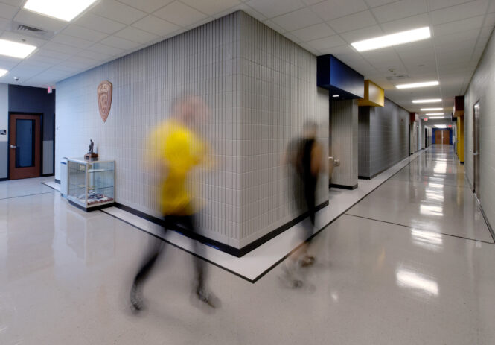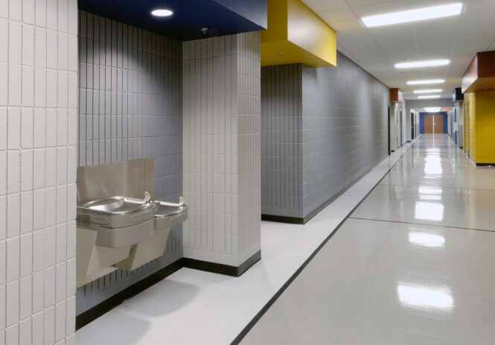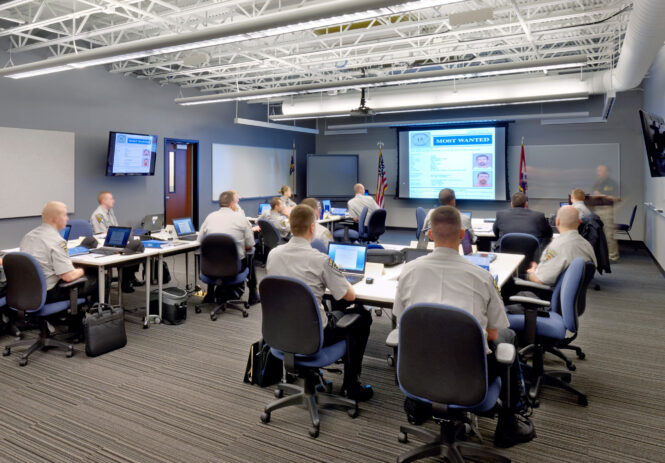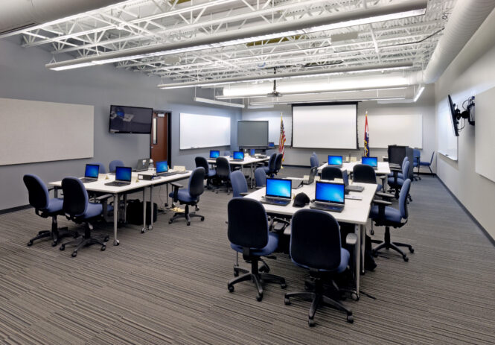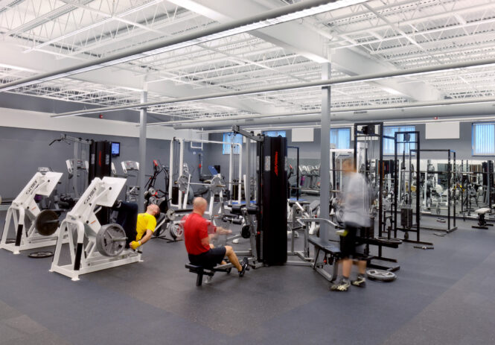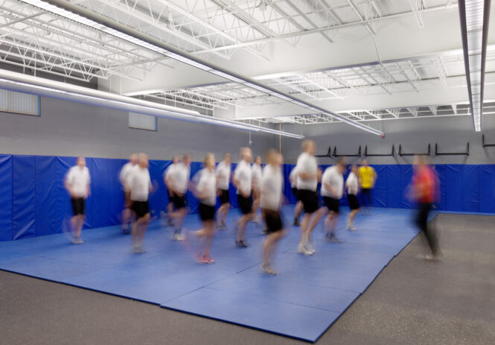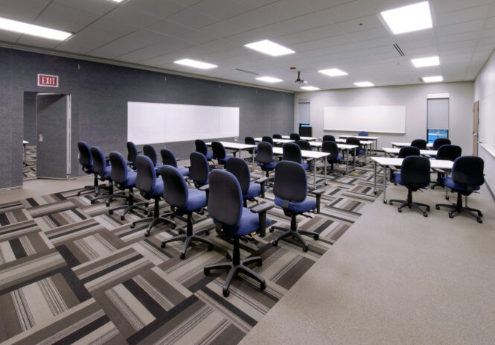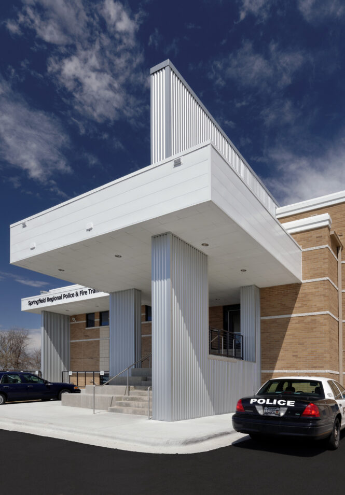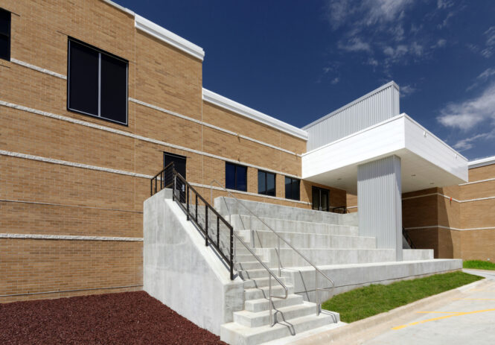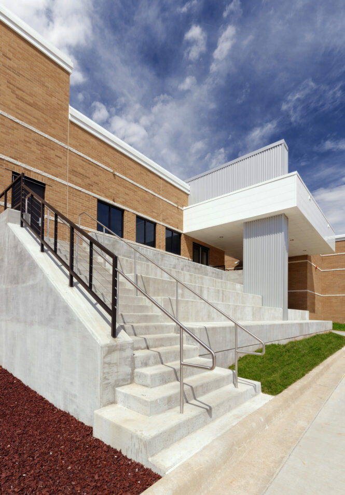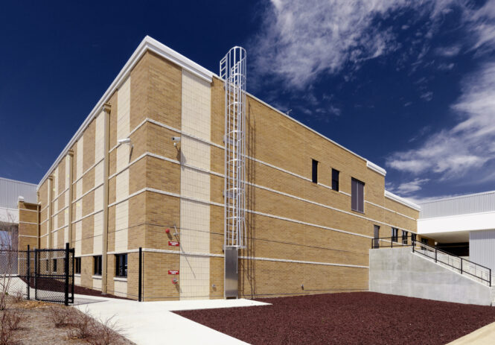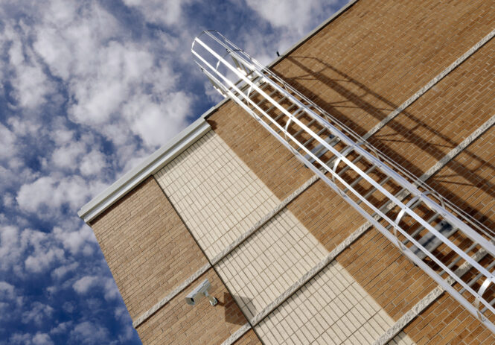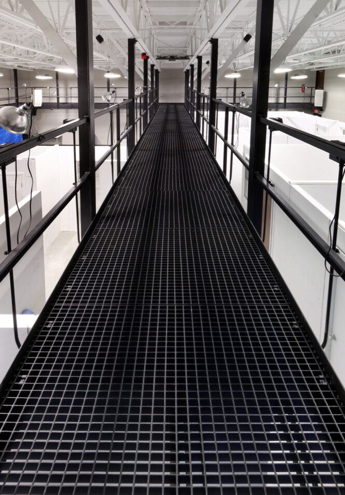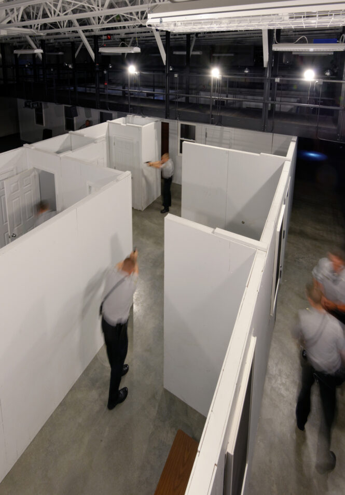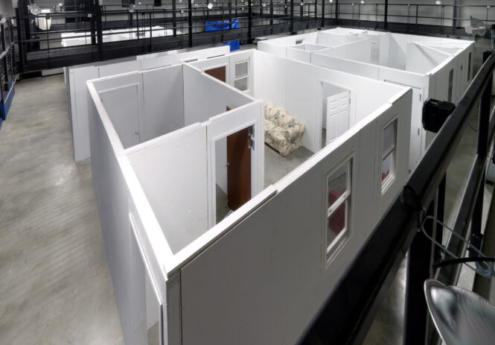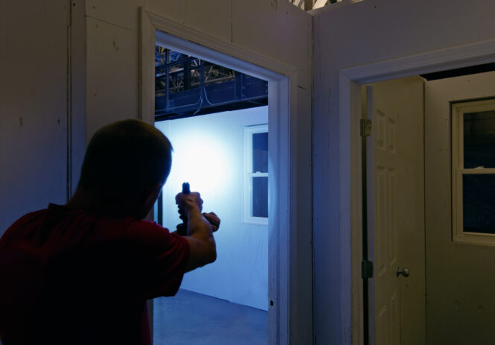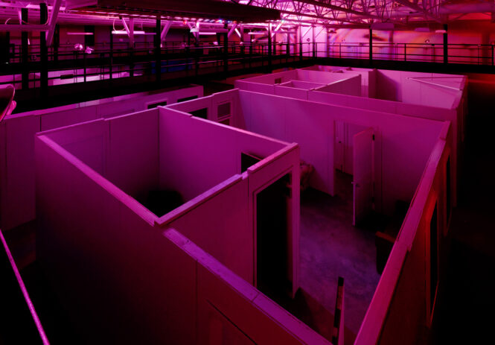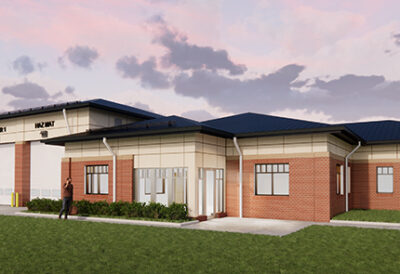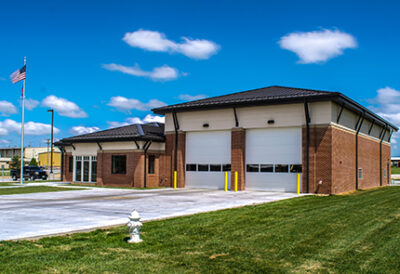Springfield Regional Police & Fire Training Center (SRPFTC)
Paragon Architecture was the Project Architect for a new 28,400 square foot Police and Fire Training Center addition to Springfield’s existing Southside Police/Fire Station No. 6. The project also included 6,600 square feet of training classrooms infilled into the existing basement. This training center is comprised of training classrooms, a weight room, locker rooms and a two story situation training room with an elevated catwalk for instructor observation. Outdoor training stations such as, rappel stations, training ladders, elevated door and window recovery and multiple outdoor classrooms are also designed into the building. This state of the art training facility not only provides traditional classroom instruction opportunities, but also direct simulation experiences which are an integral part of police and fire training.
* Paragon Architecture co-project managed this project as an architecture consultant with Buxton Kubik Dodd Design Collective.
2013 STATION STYLE DESIGN AWARD WINNER — Notable Training Facility


