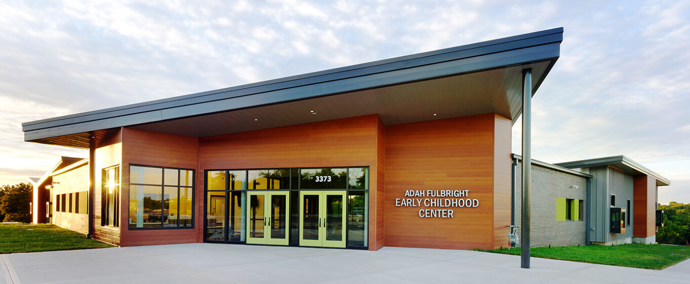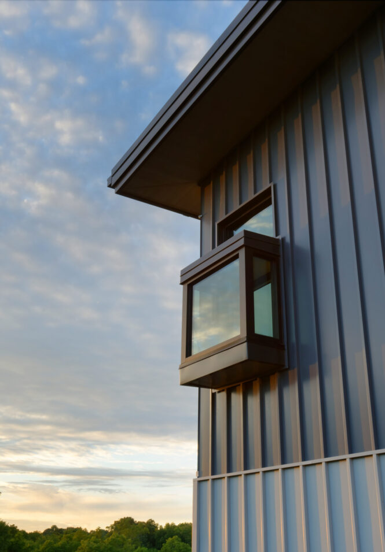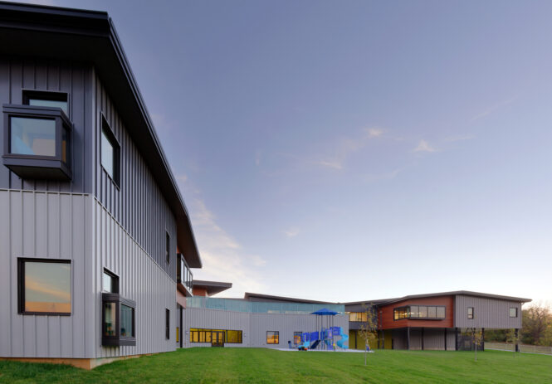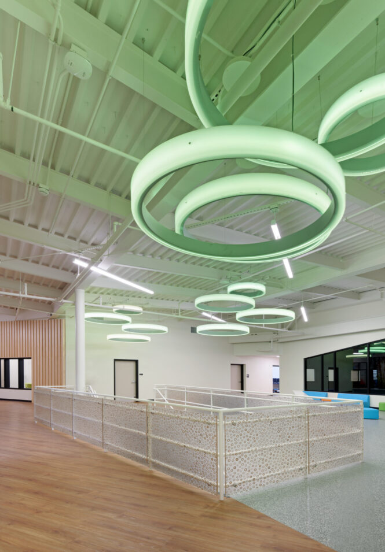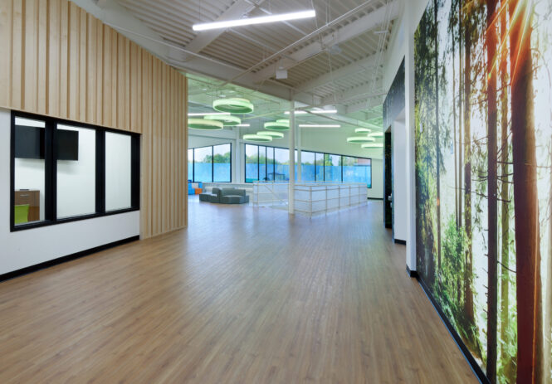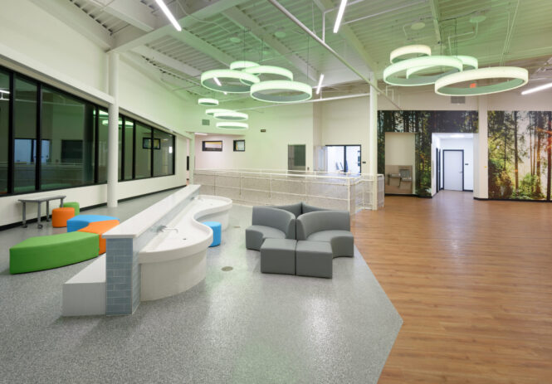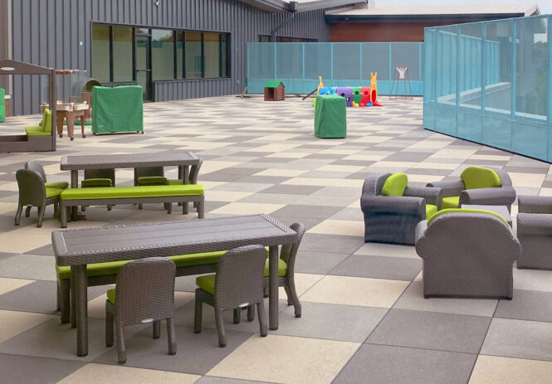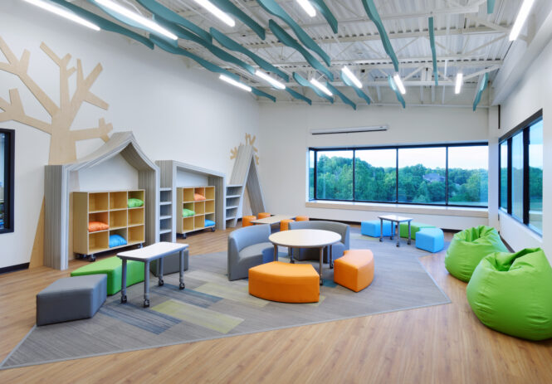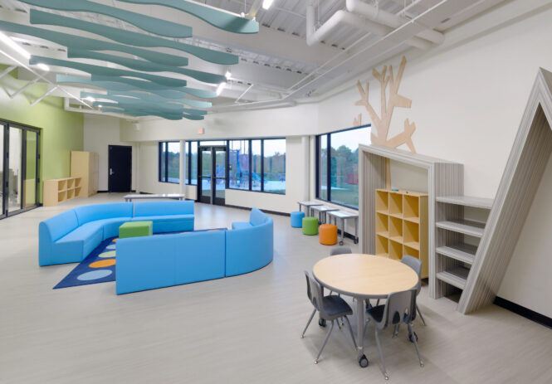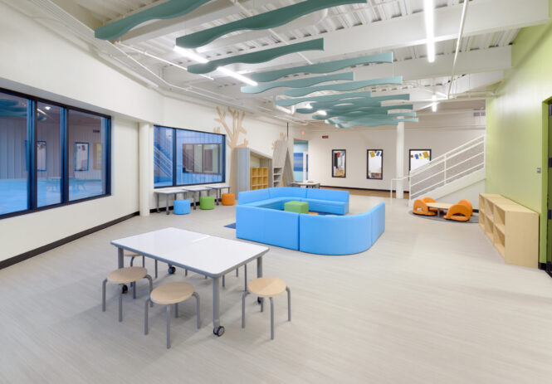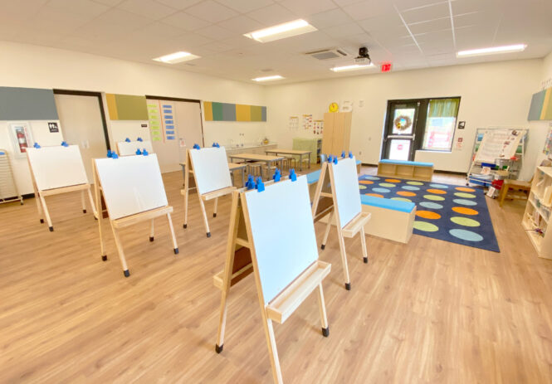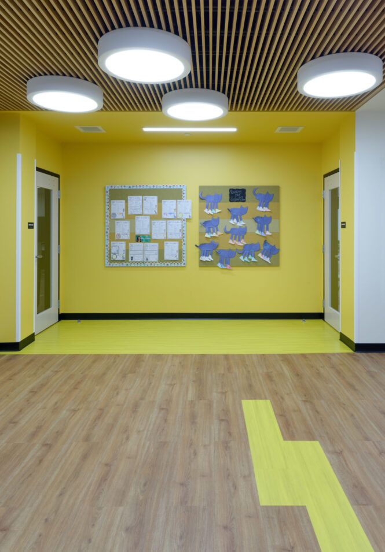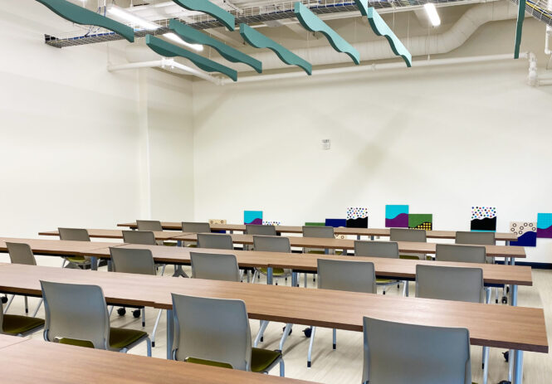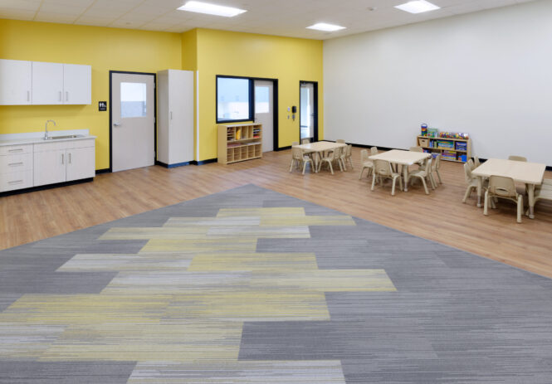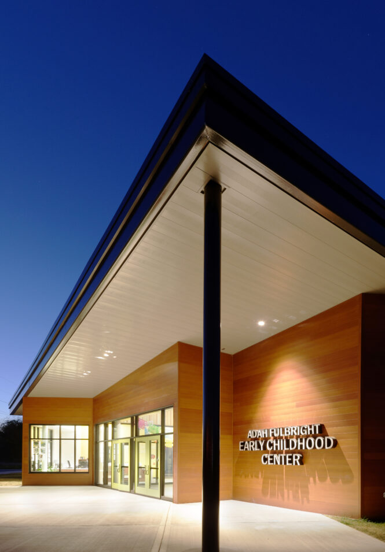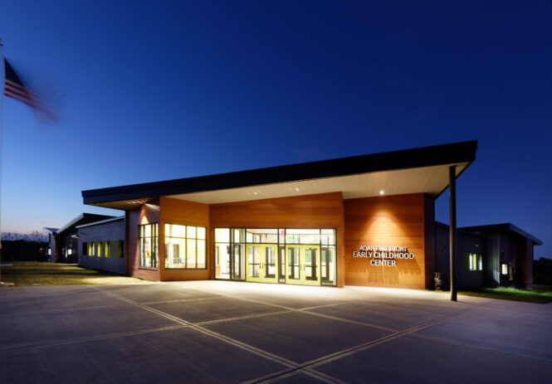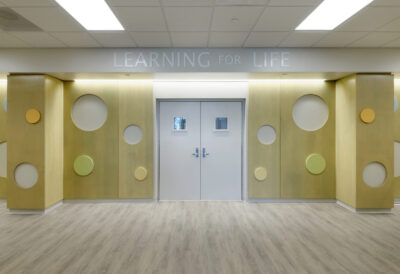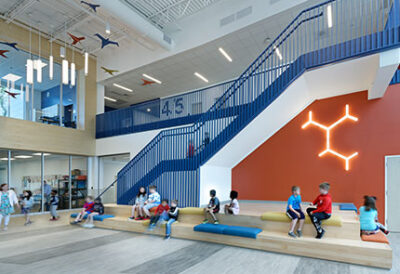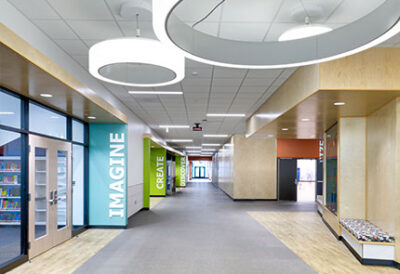Springfield Public Schools // Adah Fulbright Early Childhood Education Center
The new Adah Fulbright Early Childhood Center is a 36,000 square foot new school facility for four and five-year-old students in the Southwest Region of the Springfield School District. The two-story building contains a rooftop deck play area, covered outdoor play areas, activity spaces, a STEM water table, a tornado safe room/music and art room, a P.E. space, administrative space, a full-sized commercial kitchen, and 12 classrooms with shared restrooms, storage, and offices between classroom pairs.
The building is situated on a sloping site overlooking South Creek, the South Creek Greenway Trail, and surrounding treeline. The natural features and restrictions of the site brought inspiration to the concept, the building location on the site, and the building features. The concept was to design a building that is inspired by nature and becomes an inherent component of its context. The building emerges from the hillside and transcends into the tree canopy becoming an abstracted modern treehouse.
Paragon Architecture worked in collaboration with Sapp Design Architects on this project for Springfield Public Schools.


