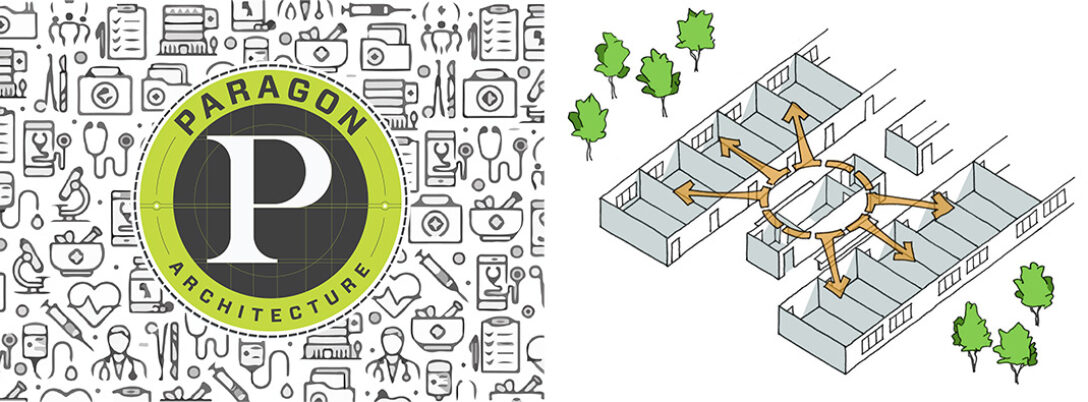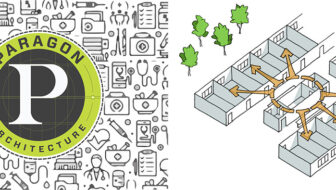Since 2008, the general public has been granted the ability to review the opinion surveys of patients who have recently received care from hospitals, effectively, allowing individuals to compare healthcare providers and their performance on issues that are important when deciding where to receive medical attention.
The Hospital Consumer Assessment of Healthcare Providers and Systems Survey (HCAHPS, pronounced “H-caps”) asks patients to rate their experiences across 19 core questions. Topics covered include aspects of the physical environment, like cleanliness and quietness of the facility, as well as the quality of communication the patient received regarding their treatment, medications, and what to expect after being discharged.
Although a hospital stay would be impacted by several complex factors that would influence the opinion of a patient, the fundamental design of a hospital is one element that can arguably have a significant impact on whether or not a patient gives a favorable rating.
PLAN TO IMPROVE CARE
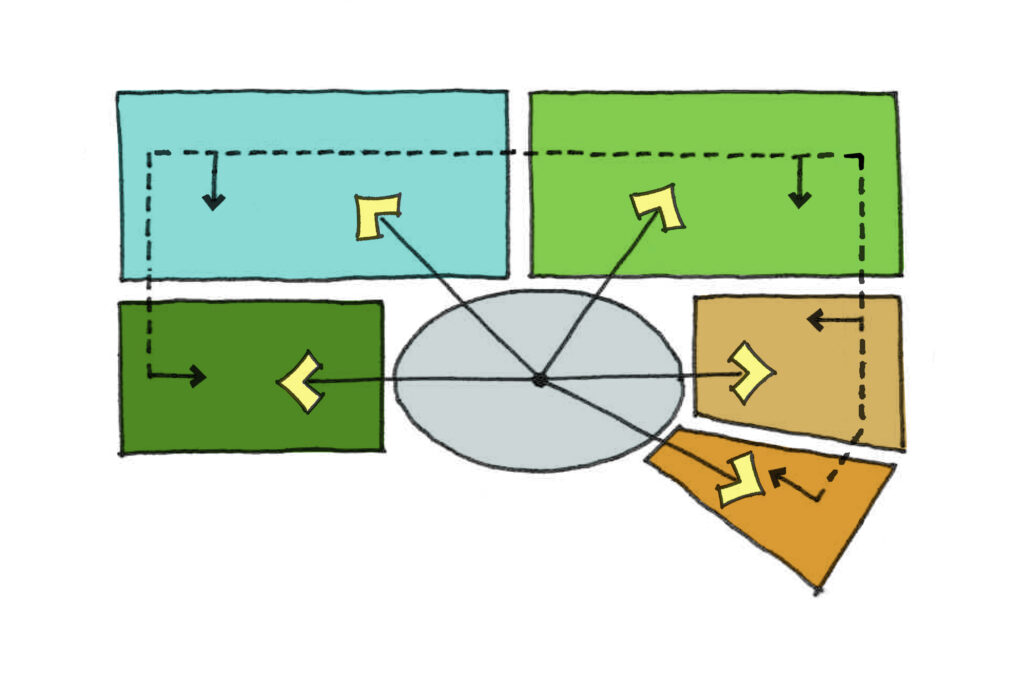
Unbundle Services
One important way to help ensure a positive patient experience is to plan for separation of flows for inpatient and outpatient services. This allows for the creation of a healing environment by keeping public areas free of equipment, supplies, and gurneys. In addition, this helps improve privacy and dignity for patients and visitors alike and results in an overall improved experience. This separation of flow can also work to reduce the trauma of the handoff from one department to another where extra communication may be necessary to ensure the patient understands the stage of care they are receiving and avoid surprises that may increase anxiety or lead to medical errors.
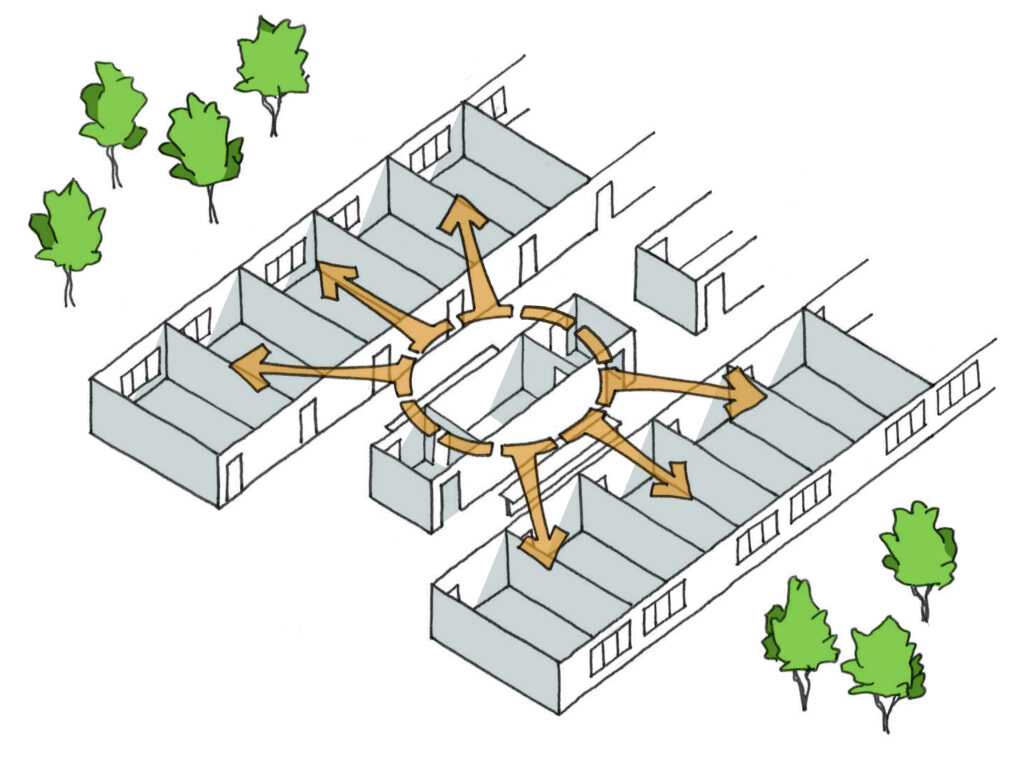
Efficient Planning
An efficient floorplan can be the most effective floorplan in a wellness environment. A well-planned hospital layout can help support the caregiver’s efforts by maximizing time spent at the patient’s side and minimizing time and physical steps needed to retrieve medication and supplies or reach utility rooms and work rooms.
Designing patient rooms around a central support core, is one of the most successful arrangements to achieve this. This layout allows staff to travel shorter distances in a radial motion between support areas and patient care areas than if support areas are located at the end of long corridors.
Good staff flow is not only important for the unit design, it is also critical inside each patient room where the planning centers on the provision of medical support systems around a series of well-designed reaches, so the providers and staff find what is needed to achieve an efficient workflow at the patient’s side. This can help ensure time for quality communication. In addition, if computer screens are arranged to encourage face-to-face charting throughout the hospital, communication related to the patients’ medical treatment and medications can be enhanced.
PLAN TO PROMOTE HEALING
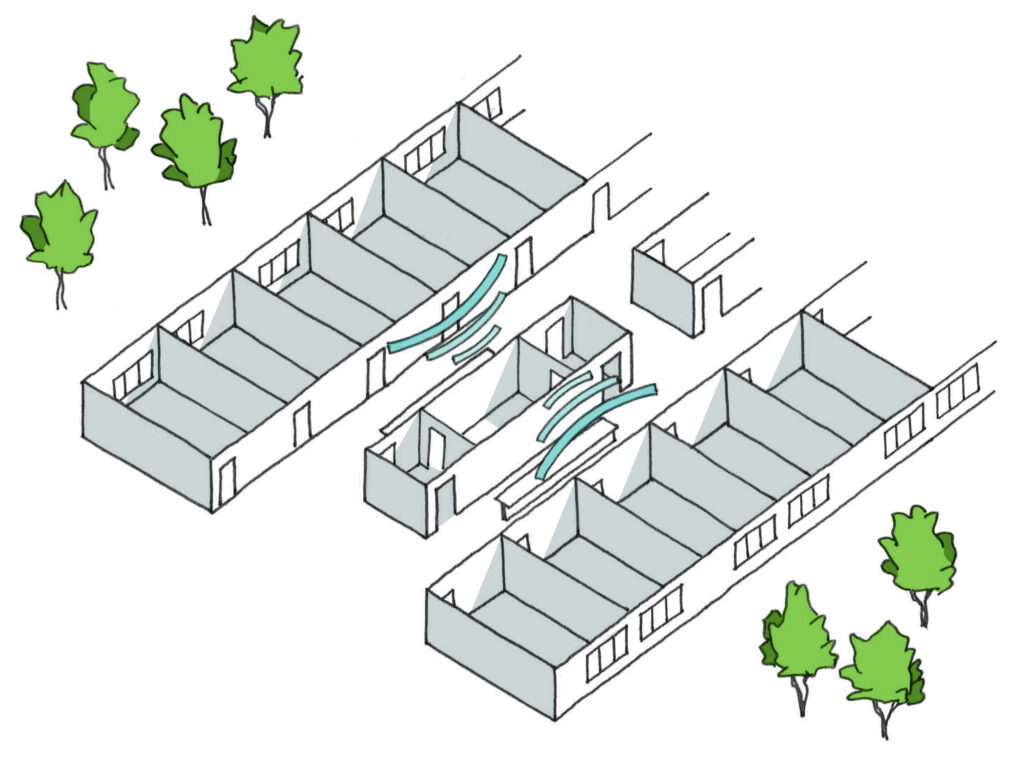
The Quiet Unit
The quiet unit is an important HCAHPS survey question, and though there are many sources of noise in a hospital setting, much of it can be reduced by careful planning. In addition to improving workflows, the central support core can help reduce noise from patient rooms across the hall, whether that be from staff interactions with patients or family and visitors.
“Design for the flexible and expandable unit has become critical in hospital design to ensure the hospital is able to accommodate changes in reimbursement, service lines and growth to meet a community’s needs.“
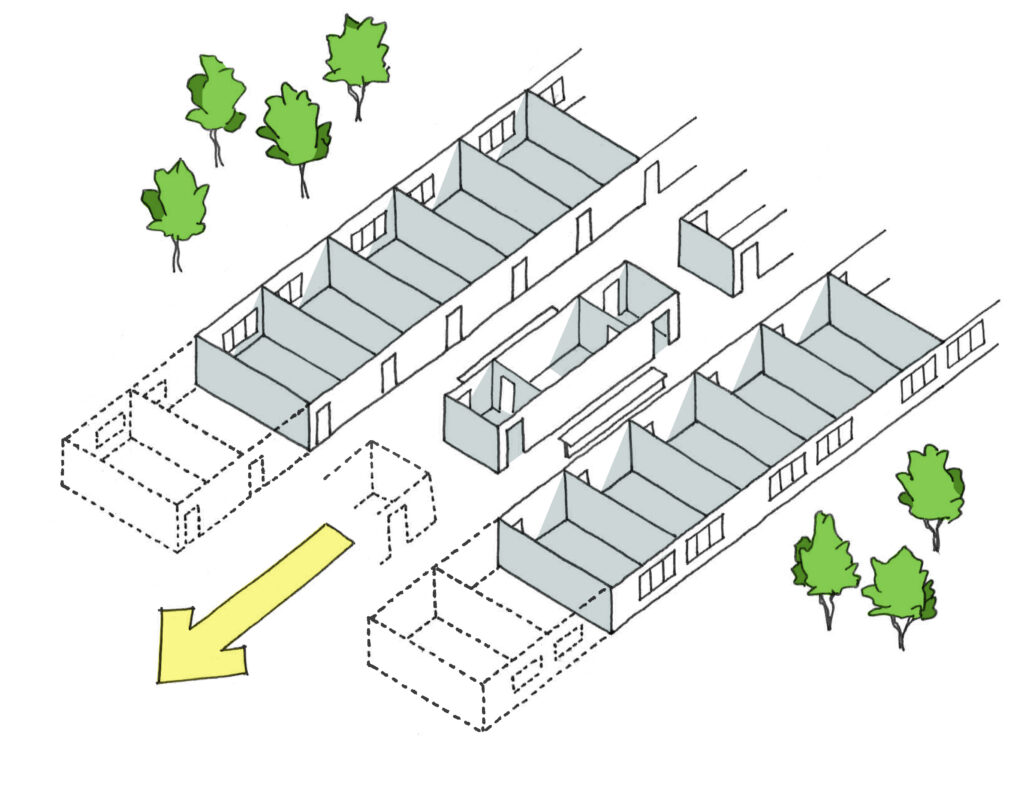
Smart Growth
Design for the flexible and expandable unit has become critical in hospital design to ensure the hospital is able to accommodate changes in reimbursement, service lines and growth to meet a community’s needs. A patient unit or department that is designed for “Smart Growth” can result in reduction of noise during a construction project. By the creation of expandable department zones, future construction projects may be implemented without impeding the operation of the existing department or obstructing the expansion of another. With mindful design at the outset, future construction projects can be implemented in a way that supports the primary mission of the hospital: caring for their patients. In addition to a building’s space arrangement, the infrastructure can be designed with the future addition in mind to avoid costly rework or down time of the existing systems. All of this is possible with a master plan that considers the planned and potential future growth and flexibility needs and can be achieved in a way that avoids money having to be spent twice to accommodate the same services when the expansion is implemented.
PLAN THE POSITIVE EXPERIENCE
“A carefully designed hospital will not only raise the perception of care, it is care, where the facility comes along side with the staff in a partnership to provide the best care possible.“
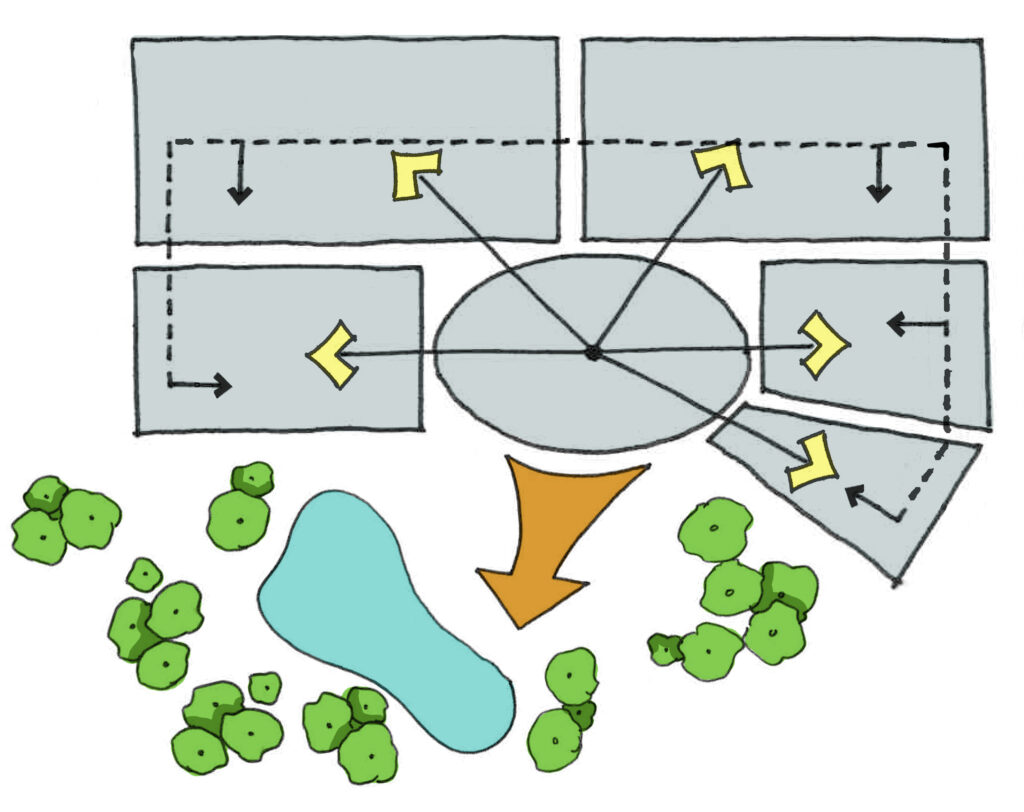
Simple Wayfinding & Connection to Nature
A carefully designed facility that is easy for patients and visitors to navigate can reduce confusion and time that staff is required to spend helping patients and visitors find their way to services. Arranging entrances to outpatient services so they face a common lobby or public area is a successful way to achieve this.
The more environmental cues that are provided, the more intuitive the experience will be, with limited reliance on signage which can cause the environment to have a more institutional feel.
Finally, patient and visitor areas that are designed to allow natural light to penetrate the space in a controlled fashion, that simultaneously reduces glare and affords views to nature, have been found to enhance the environment and result in a more hospitality feel that reduces stress. A carefully designed hospital will not only raise the perception of care, it is care, where the facility comes along side with the staff in a partnership to provide the best care possible.
A carefully designed experience that affords views where wanted and privacy where needed will aid the caregiver in delivering the best possible experience for patients and their families and work together to help improve outcomes and perceptions when it comes time to ask for patients’ opinions.
THOUGHTFUL DESIGN CONSIDERATIONS LEAD TO IMPROVED HCAHPS SCORES
Overall, there are many factors for patients to consider when providing HCAHPS feedback. While quality of medical attention received is an undeniably critical factor in a patient’s assessment, their perception of these complex factors is undoubtedly influenced by other attributes of your facilities and surroundings. From efficient floorplans, consideration for future growth, simple wayfinding, separation of flows for inpatient and outpatient services, sound control, and connection to nature, to name a few, all parties can benefit from adequate and thoughtful consideration given to medical planning.

Jim Stearman
AIA, ACHA, NCARB | Director of Healthcare Architecture, Paragon Architecture
Jim’s passion to improve lives has made healthcare design a natural focus throughout his more than 30-year career in architecture. Jim has led design for a variety of medical facilities ranging in size and complexity. His clients include Critical Access Hospitals, community hospitals, regional medical centers, birthing centers, outpatient centers, multispecialty clinics, as well as health facilities for the Department of Defense with work on military bases across the country. He has led design efforts from site selection all the way through construction and has substantial experience in medical facility master planning.
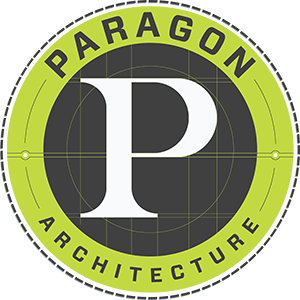
At Paragon Architecture, we look forward to a long-term relationship with our healthcare clients, working alongside you from concept to completion and beyond. Contact our team today for more information.


