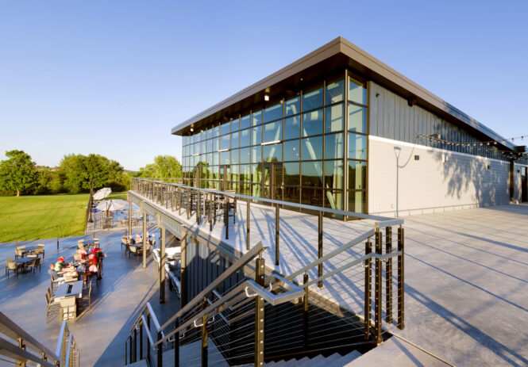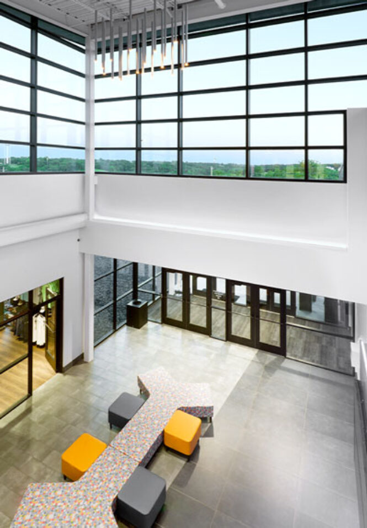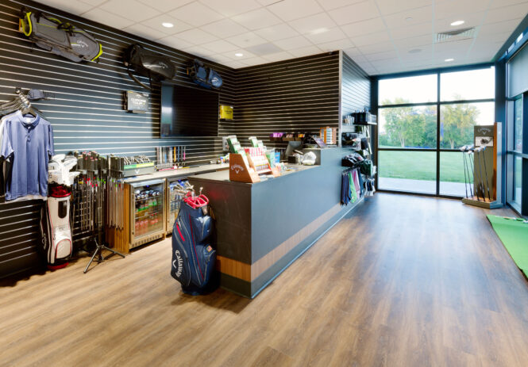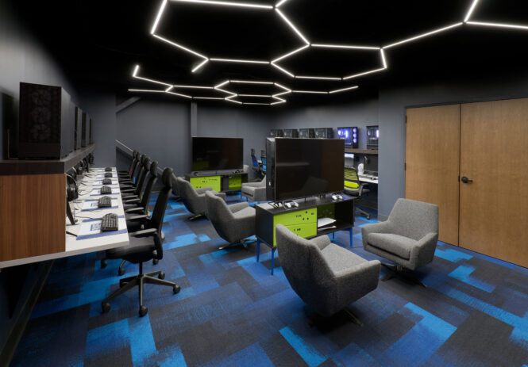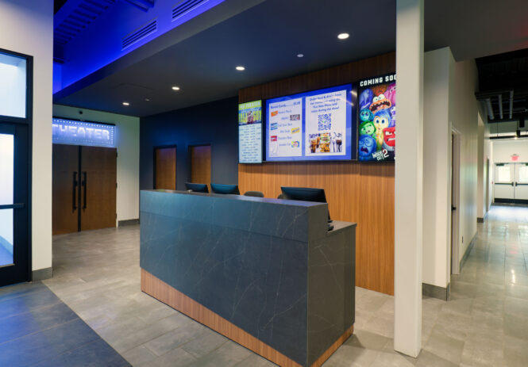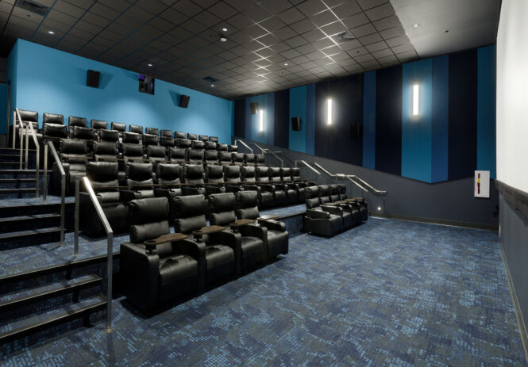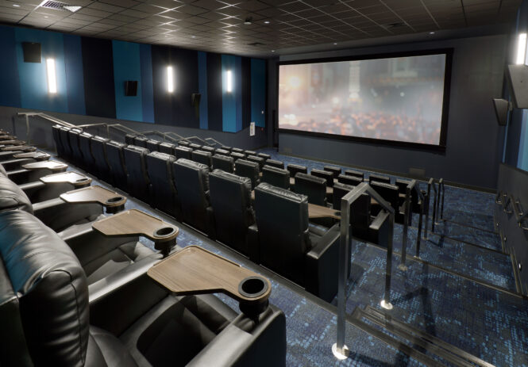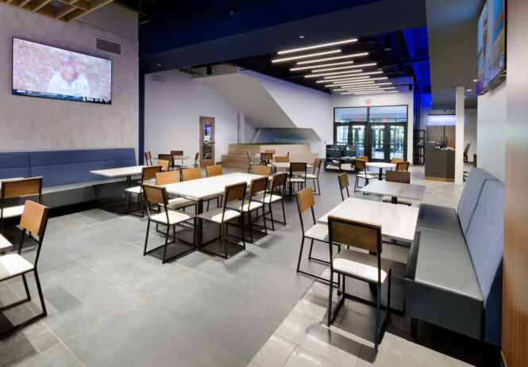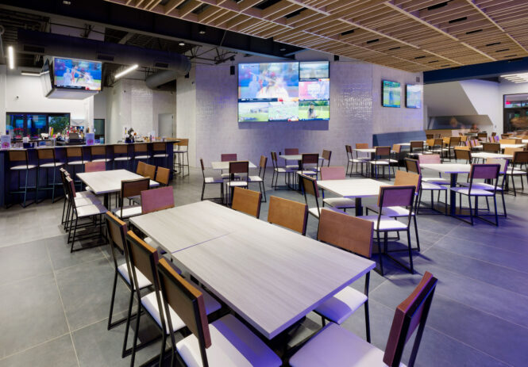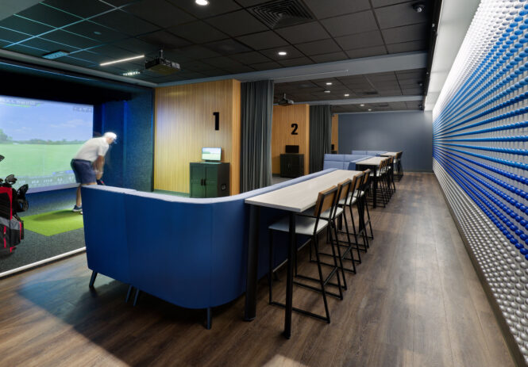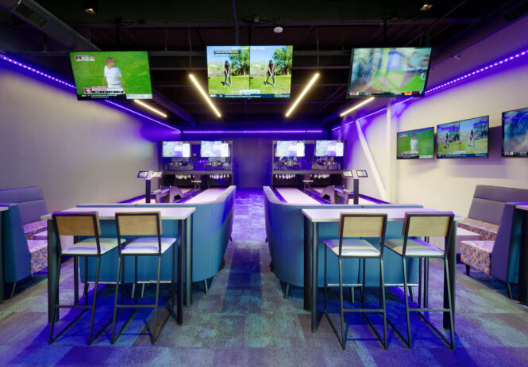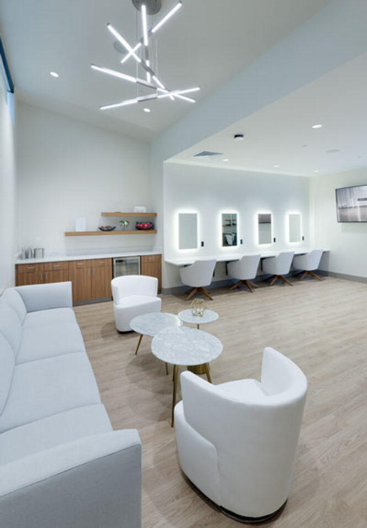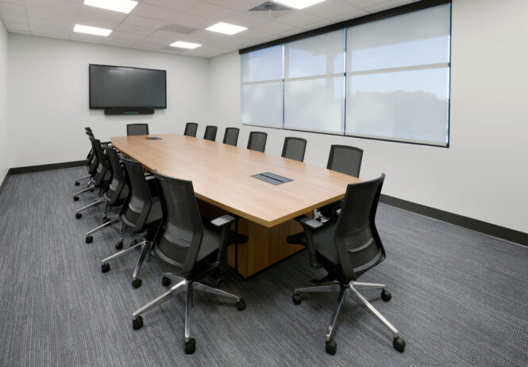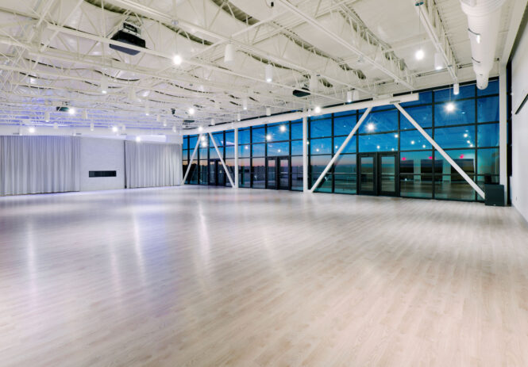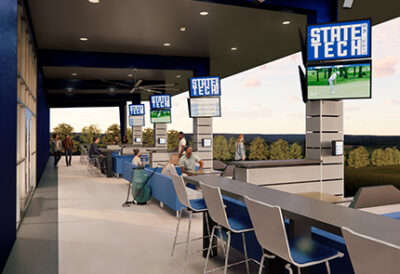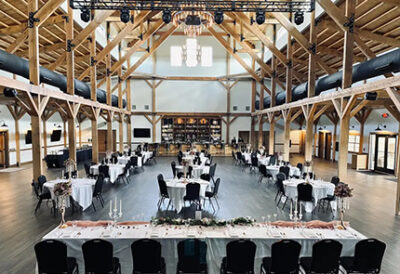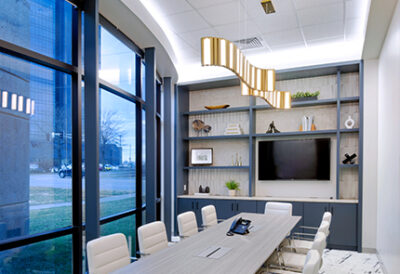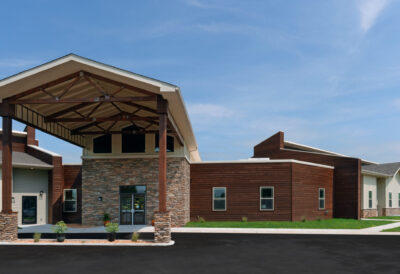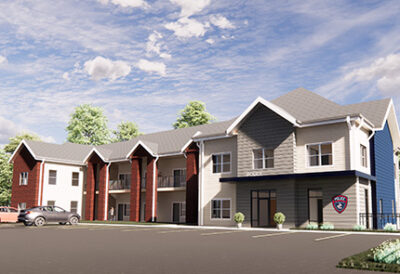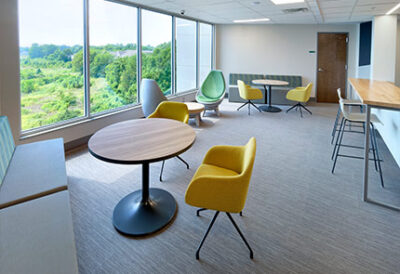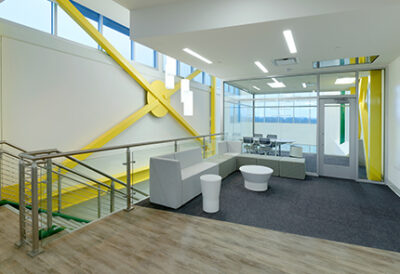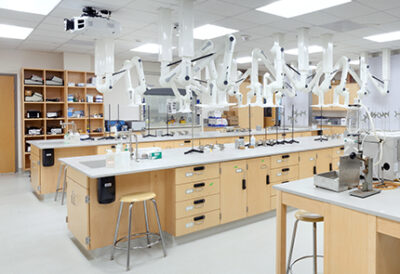State Technical College of Missouri | Golf Course Masterplan & Clubhouse – Linn, MO
Paragon Architecture completed a transformative 31,000 sq ft clubhouse and entertainment complex at Osage View (formerly Osage Country Club), creating a vibrant destination for State Technical College and the Linn community.
Anchored by biophilic design principles and panoramic golf course views, the clubhouse was strategically positioned at the high point of the course. Its second-level balcony provides an outdoor event space under string lights, overlooking rolling greens and wooded hills.
The amenities now include:
- A heated outdoor swimming pool featuring zero-entry access, splash features and a waterslide for kids, along with lap lanes, a lazy river, swim-up bar, and outdoor showers.
- Indoor locker‑room showers for convenience and switching between golf and pool time.
- A pro shop with retail space and a golf simulator lounge with three indoor hitting bays.
- Sports bar and restaurant for daily dining, student gatherings, and social events.
- Movie theater, duck‑pin bowling, and eSports lounge catering to diverse entertainment preferences.
- Event venue with bridal suite, groom’s room, and catering kitchen—perfect for weddings, business functions, or retreats.
- A fully equipped golf simulator and Toptracer‑enabled driving range, complementing the nine‑hole course offering free golf and pool access to students.
Design & Impact Highlights
- Biophilic design throughout: Abundant natural light, indoor-outdoor connections, and wood accents foster a sense of well-being.
- Site-responsive layout: Strategically sited atop the course, the clubhouse maximizes golf views and patron engagement.
- Community hub: The complex supports athletics, recreation, education, and events—inviting use by both students and residents year‑round.
- Integrated college-owned course: Osage View now functions as a learning lab for students in turf and grounds management and is positioned near the Commercial Turf and Grounds facility.
This masterplan solidified State Technical College’s commitment to enhanced student experience, community vitality, and strategic use of outdoor space—demonstrating how thoughtful design can reimagine a golf course into a multifunctional campus and regional asset.



