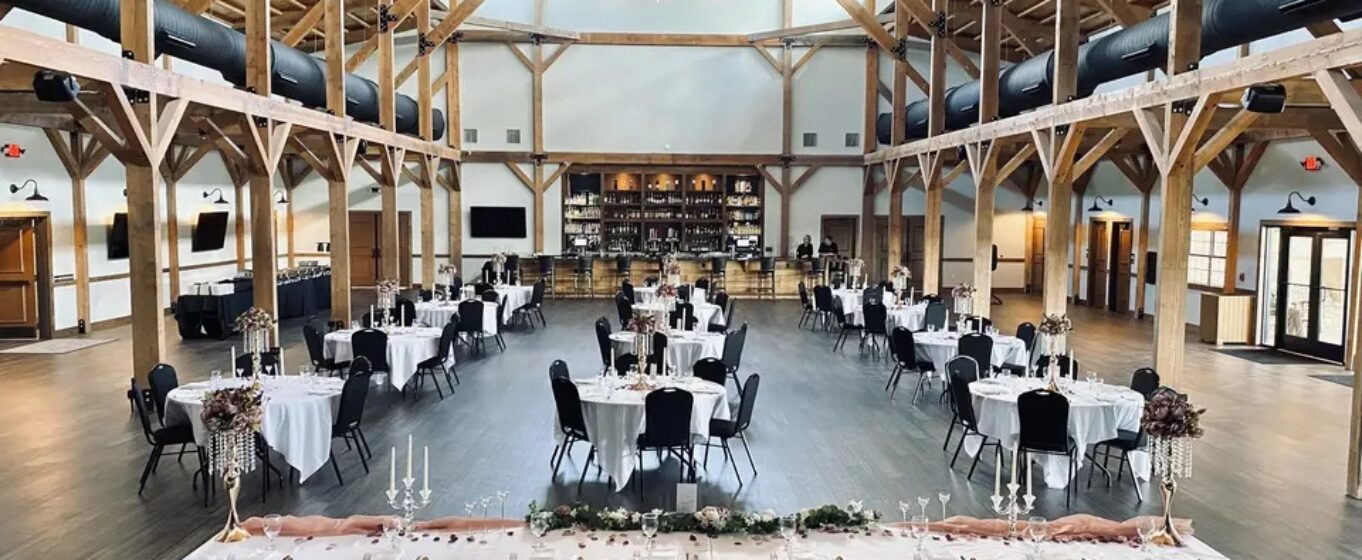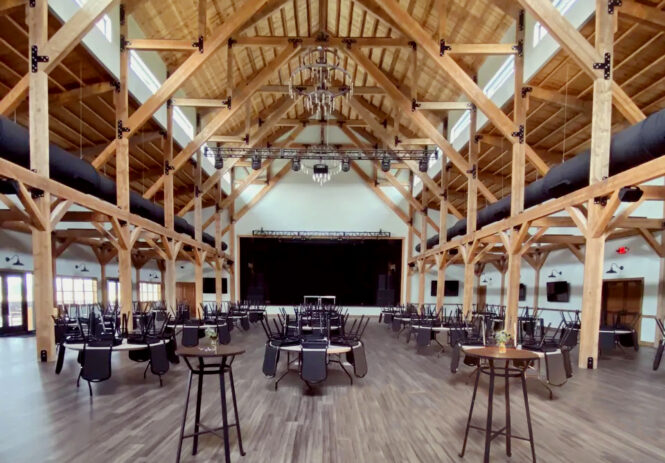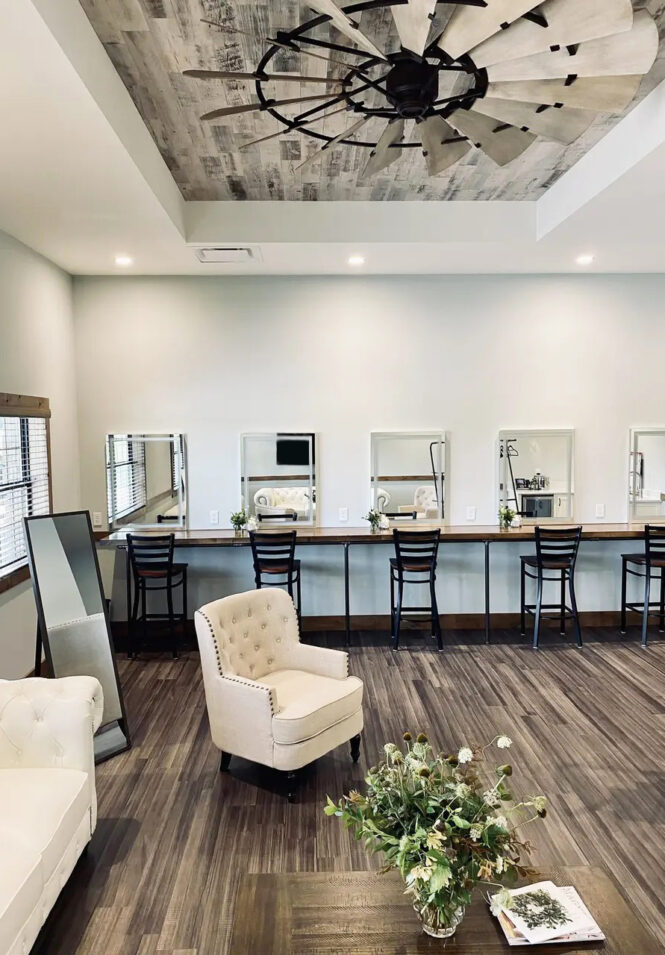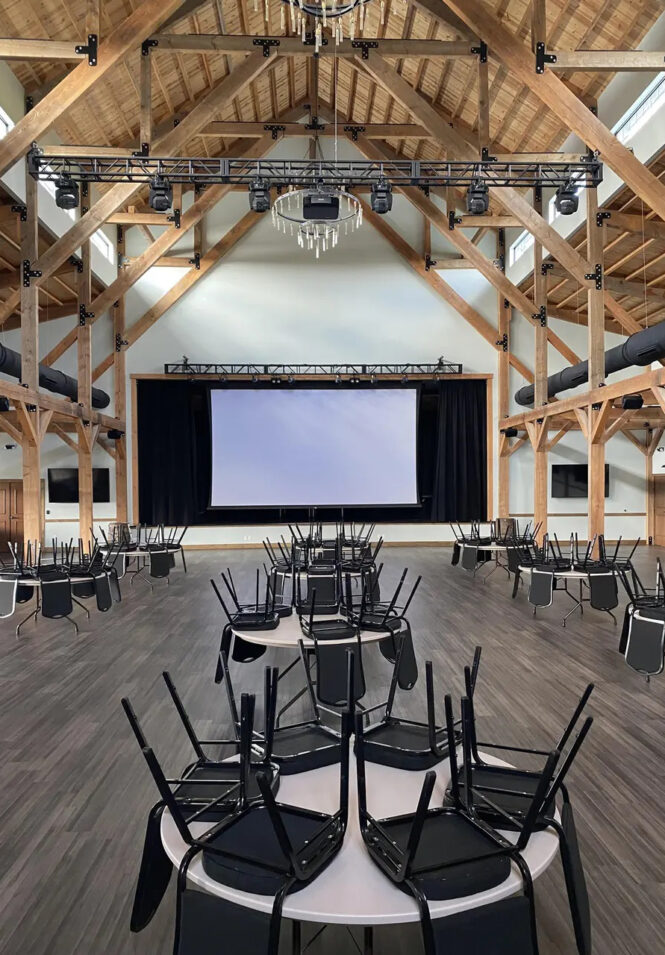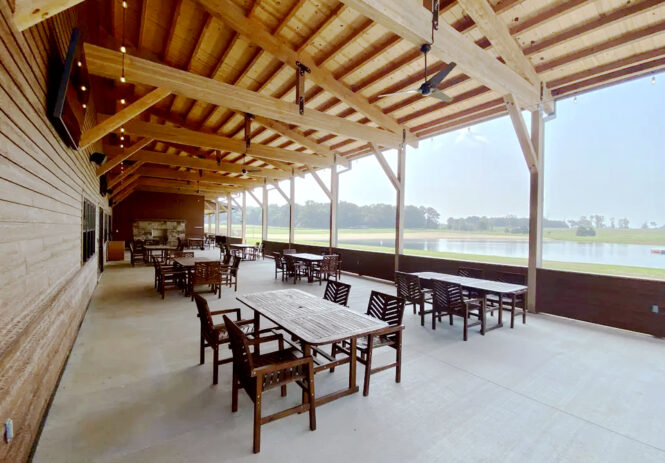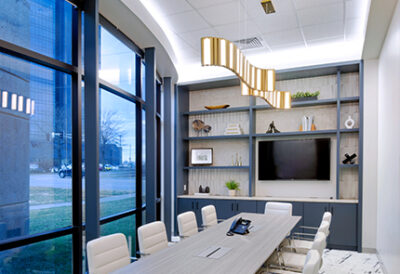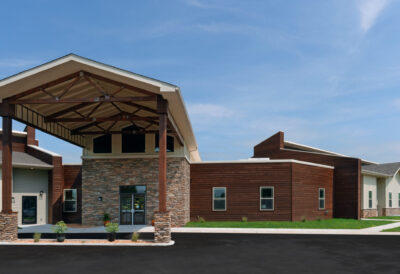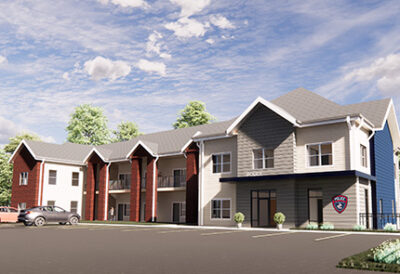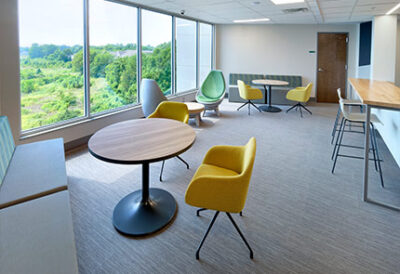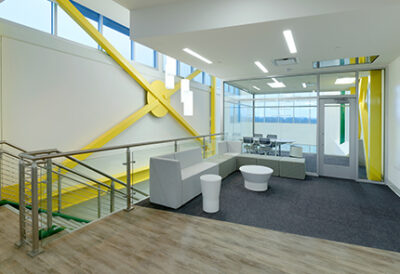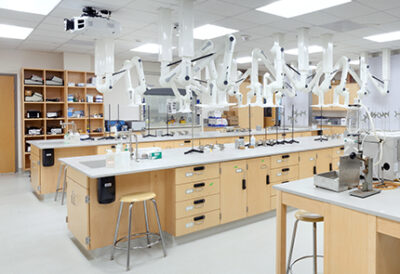The Exchange at Wall Street | Wall Street Cattle Company Event & Equestrian Center
The Wall Street Cattle Company set out to provide an event venue that would serve the Lebanon community and surrounding areas. In addition, the owners wanted to provide a top-notch dining destination that would serve “the best steaks around.” Early designs for the project included an approximately 120 x 140-foot Event Center, 150 x 200-foot Equestrian Arena, and 75 x 150-foot Sale Pen, plus full site development and master plan for additional buildings. The Equestrian Arena was eventually removed from the scope of work during schematic design, and project visioning for the event center evolved throughout the design phases at the owner’s request. The new facility, called The Exchange at Wall Street, serves as a flexible event center fit for weddings, concerts, conferences, meetings, equestrian events, and more. One of the unique features that speaks to the adaptability of this space is the interior performance stage that can open to the exterior amphitheater. In addition to the indoor-outdoor stage, amenities include a full restaurant, bar, and kitchen, covered outdoor dining area, bridal suite, meeting rooms, and private owner/management offices.


