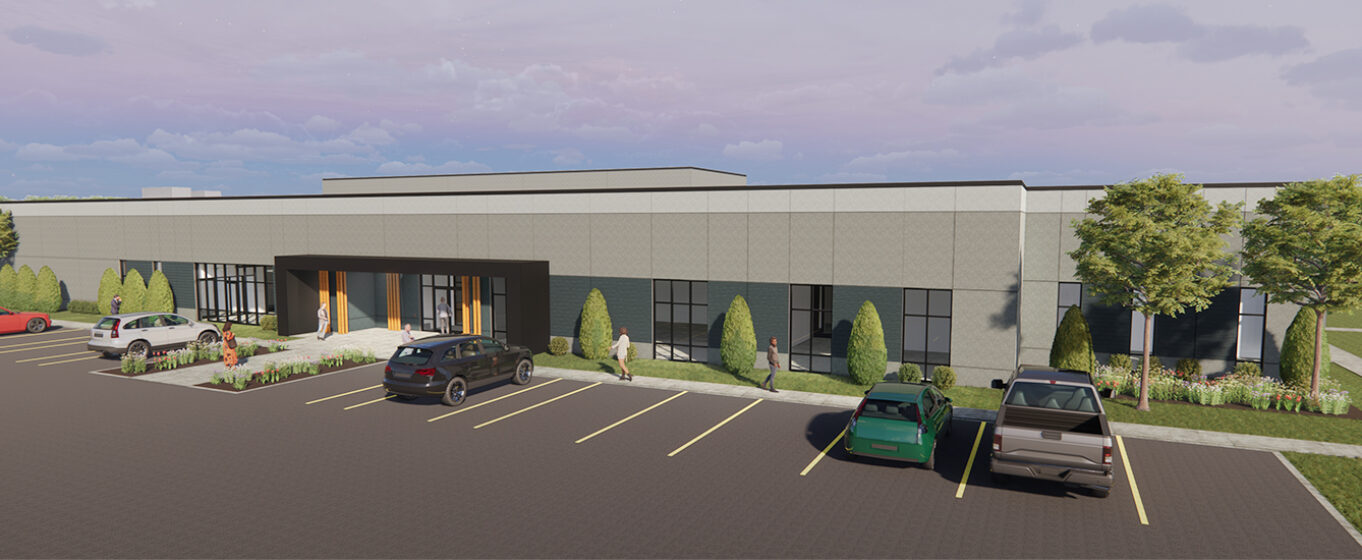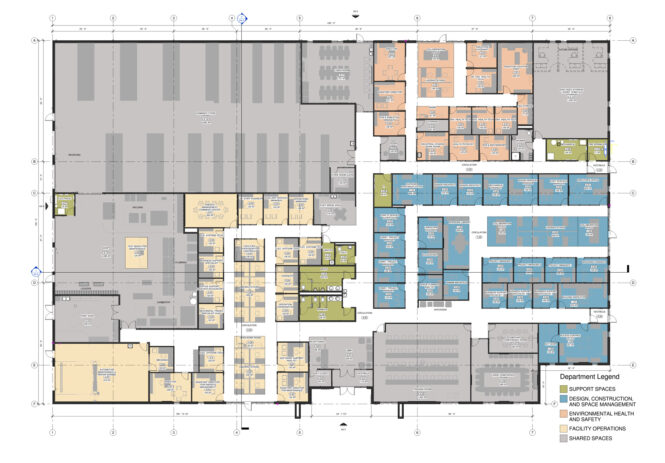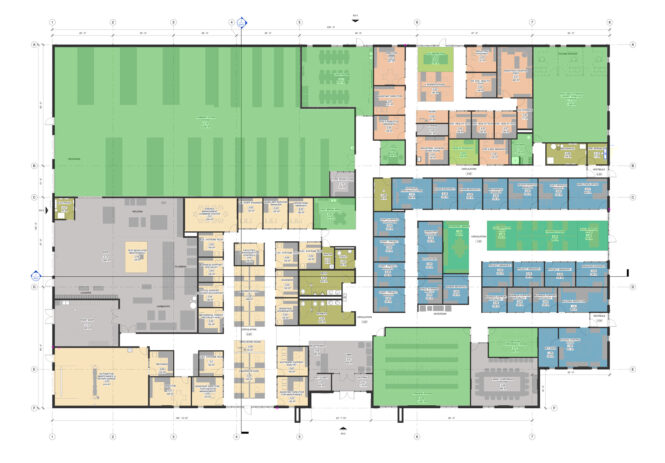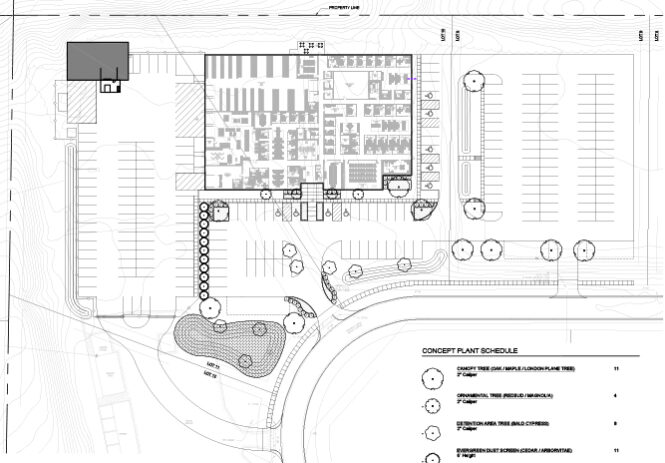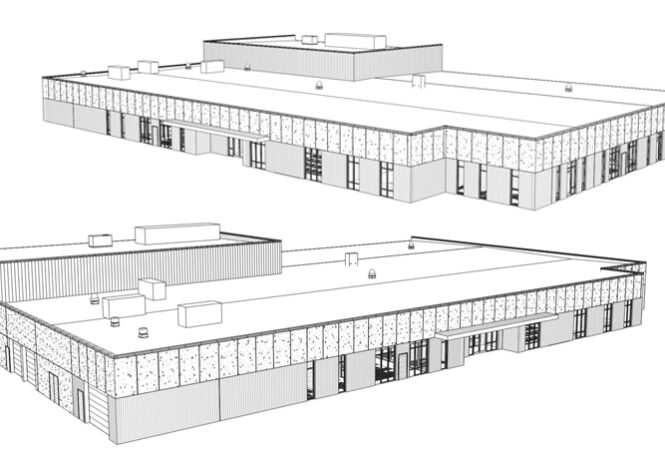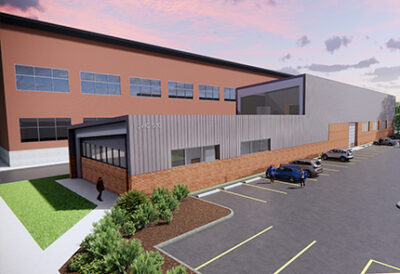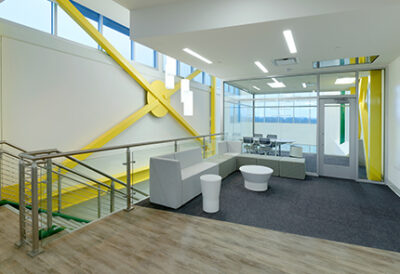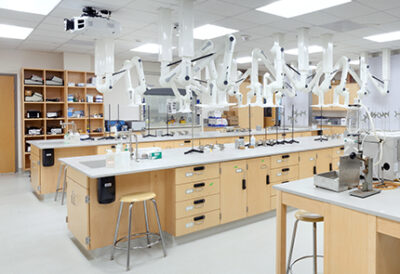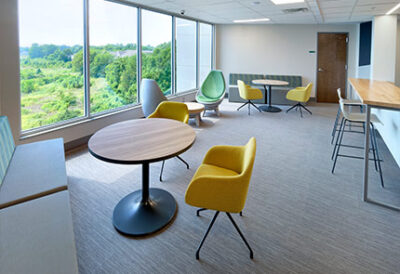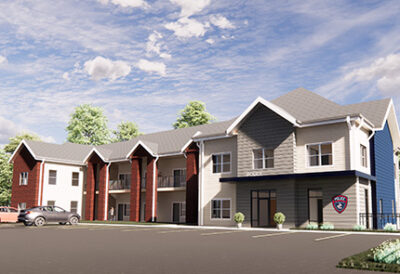Missouri University of Science & Technology // General Services Building (Preliminary Design Only)
The Missouri University of Science and Technology’s new General Services Building is an approximately 34,000 SF building that will house the Design, Construction, and Space Management; Environmental Health and Safety; and Facilities Operations departments. The design was influenced by several of S&T’s goals, including centralizing workgroups, enhancing employee operations and interactions, and optimizing space efficiency and shared use strategies. This will be the first of several planned buildings that together will become the new Research and Development Park. Paragon’s approach to the project was to increase the efficiency of the floor plan by organizing each department around an open office area that was adjacent to offices. These open office areas also allowed us to get natural light deeper into the large footprint of the building. We also utilized centrally located shared spaces like the break and lunch rooms, as well as training rooms that encourage interaction between all departments. In addition, the program included offices, workrooms, collaboration spaces and conference rooms, access control room, vehicle bays, mechanics office, paint shop, radiation counting prep, industrial hygiene work room, and dedicated areas for file storage. We worked with the SM Wilson & Co. construction management firm on schematic architectural and interior designs for this design-build proposal for S&T.


