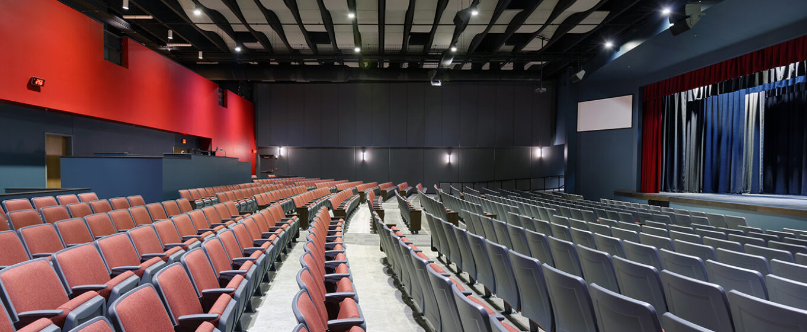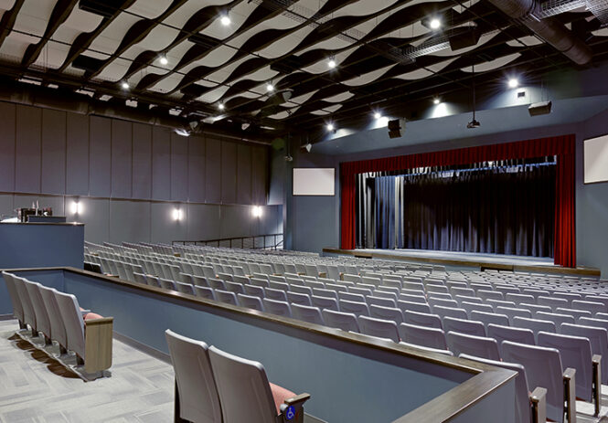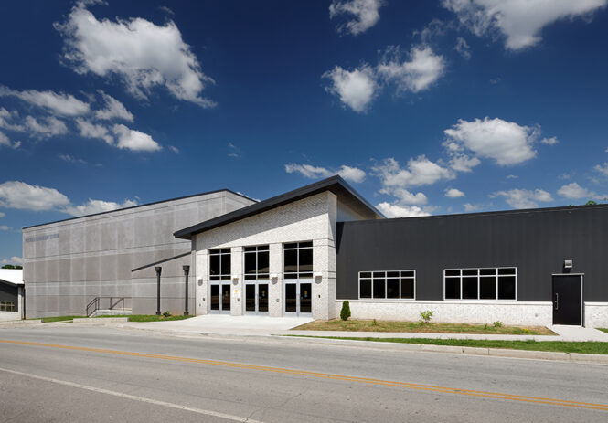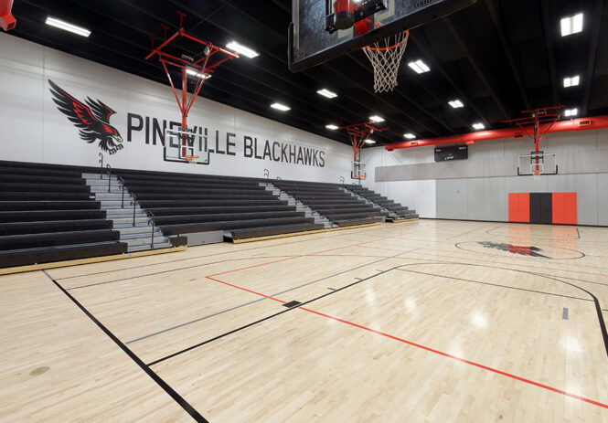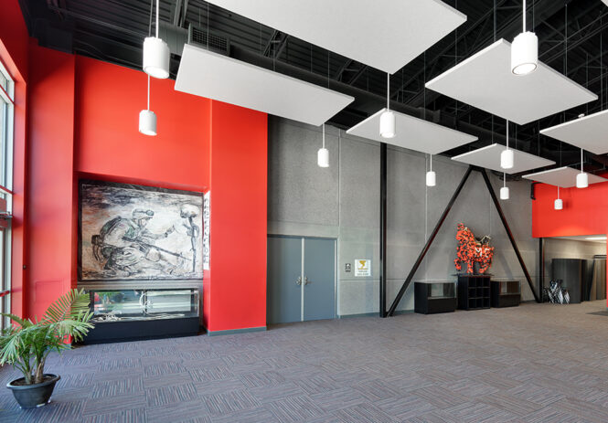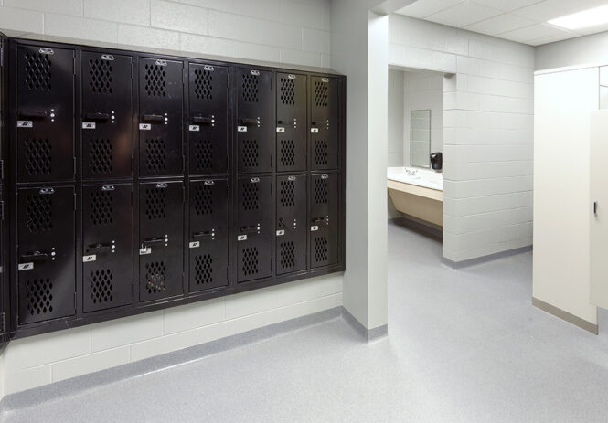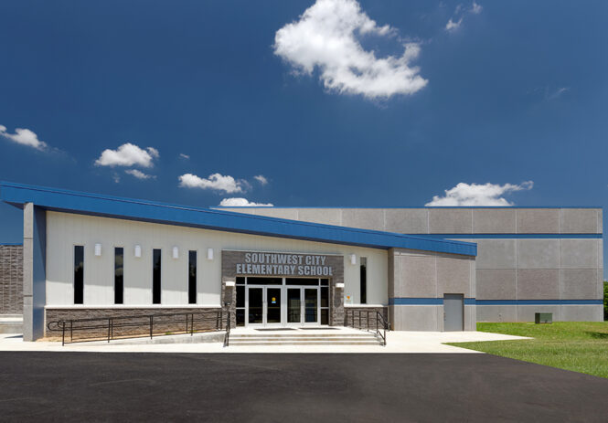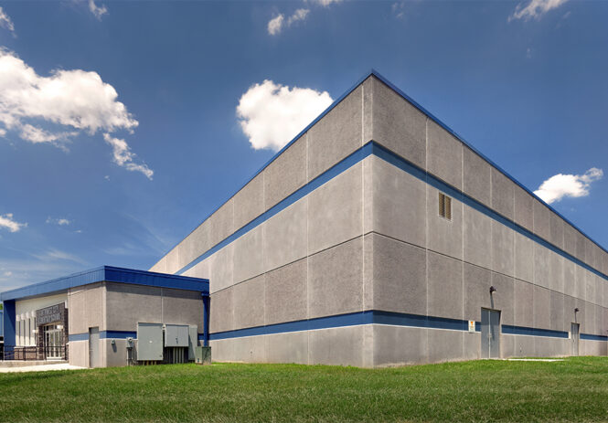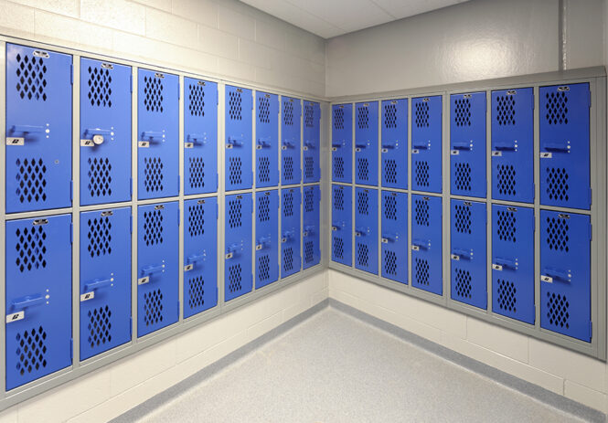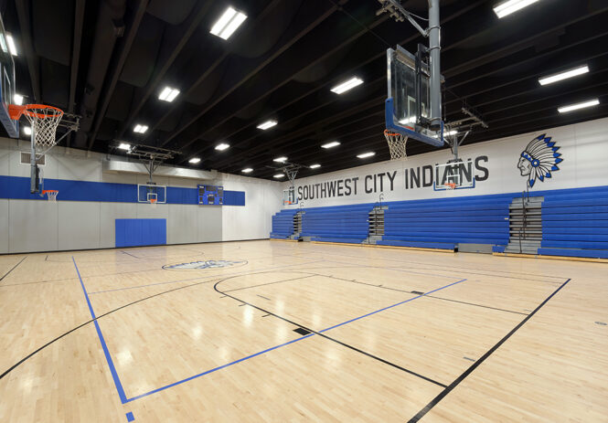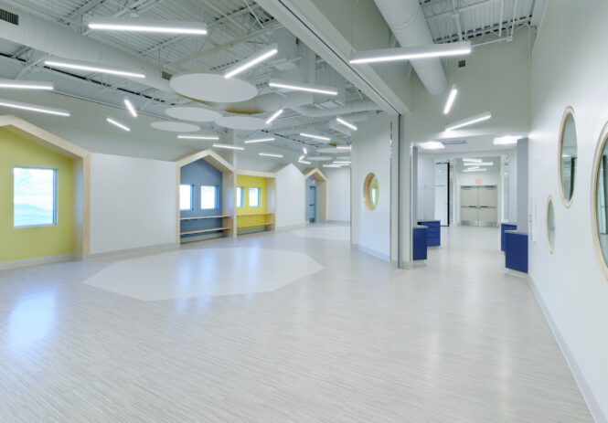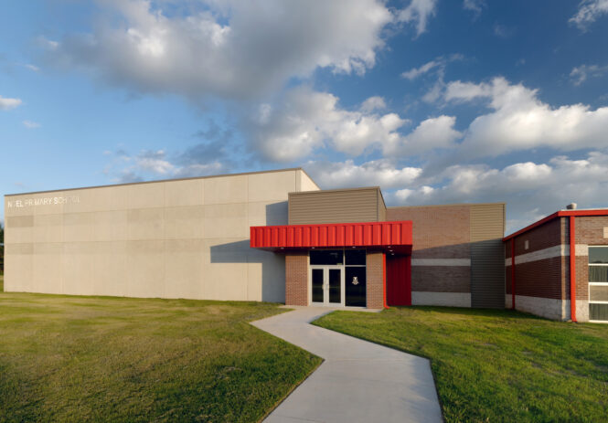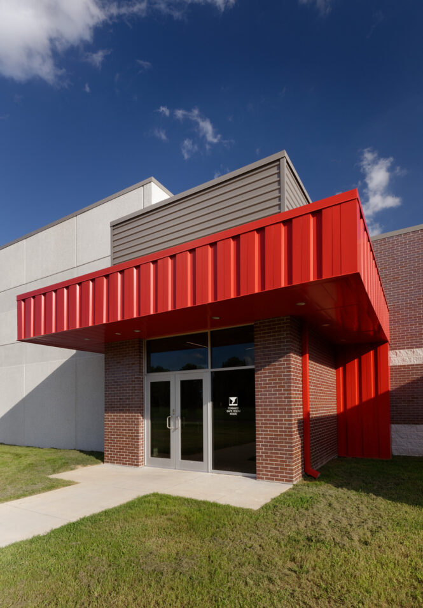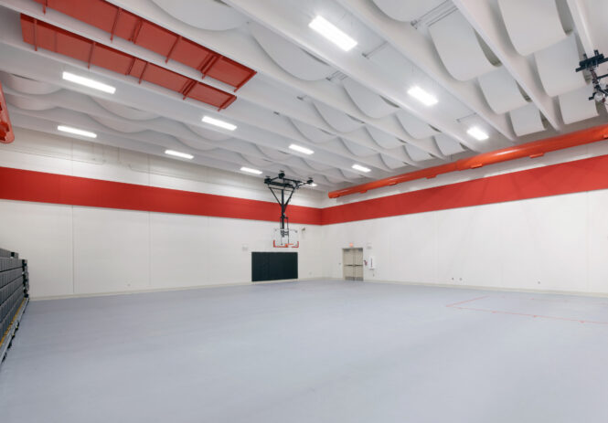McDonald County School District // 4 FEMA Safe Rooms
Using grant funds awarded through FEMA’s HMGP, Paragon was able to help the McDonald County School District add FEMA safe rooms to four of their campuses. The McDonald County High School campus is home to a nearly 17,000 square foot Performing Arts Center. The FEMA tornado safe room contains an 11,500 square foot auditorium and performance space with more than 600 seats. The facility includes a large stage with adjacent green room, stage and mezzanine level storage, fully-integrated audio-visual and lighting packages, AVL control space and sound both, as well as public restroom facilities. Outside the safe room walls, an oversized lobby provides ample space for event ticketing, large group gatherings before and after events, as well as additional space for art exhibits.
Each of the safe rooms at Southwest City Elementary and Pineville Elementary are nearly 7,000 square feet and have bleacher seating for almost 500 occupants. Both schools’ safe rooms are multipurpose spaces during normal school hours. At Pineville, a large new lobby with ample space for concessions joins the safe room to a cafeteria and kitchen support expansion. In the Southwest City facility, the safe room is connected to the existing school with a large multi-use lobby space and a music classroom.
The most recent project was at Noel Primary School. There, the FEMA Safe Room doubles as a gymnasium and multipurpose room for the school and will be open to community members during inclement weather. The Early Childhood Education classroom addition allows for ultimate flexibility, with a centralized teacher’s resource center and movable partitions that can become one, two, or three classrooms. The corridor that connects this addition is outfitted for technology and features collaborative elements, transforming this otherwise empty hallway into additional engaging, flexible learning space. This 11,500 square foot project is complete with exposed, branch-like cross bracing and collaborative stations made to look like houses.


