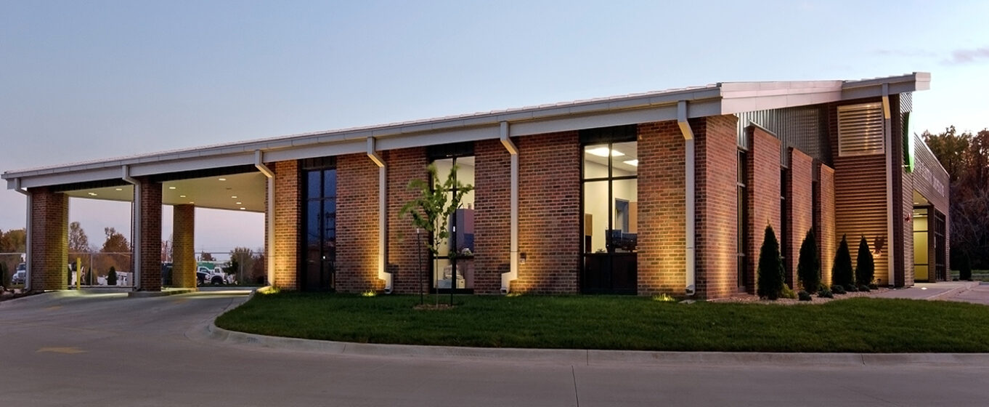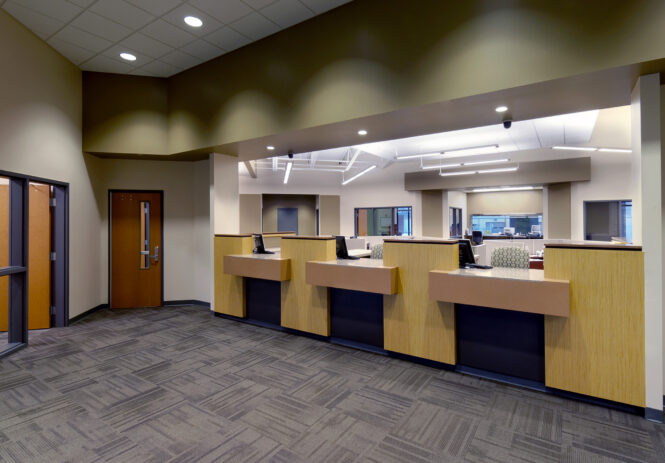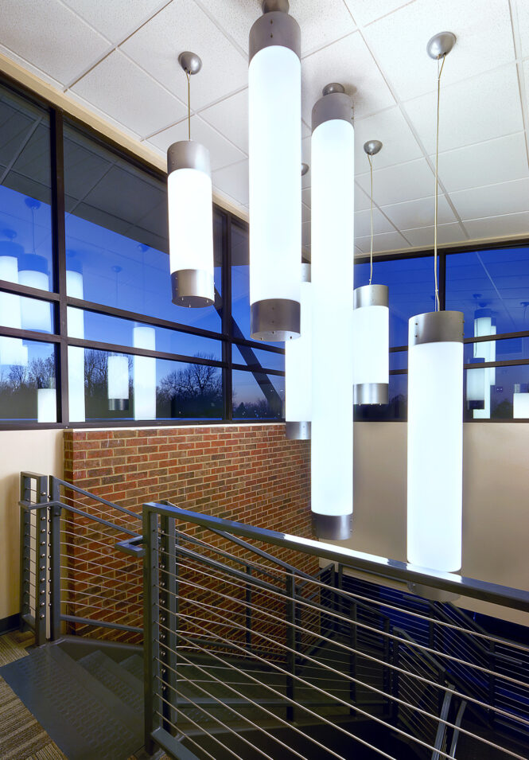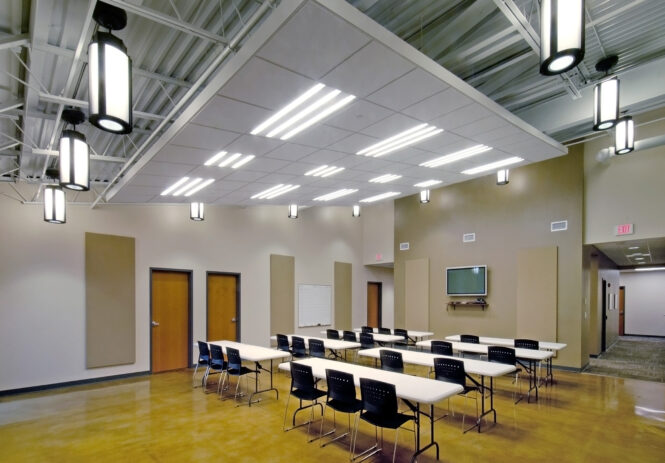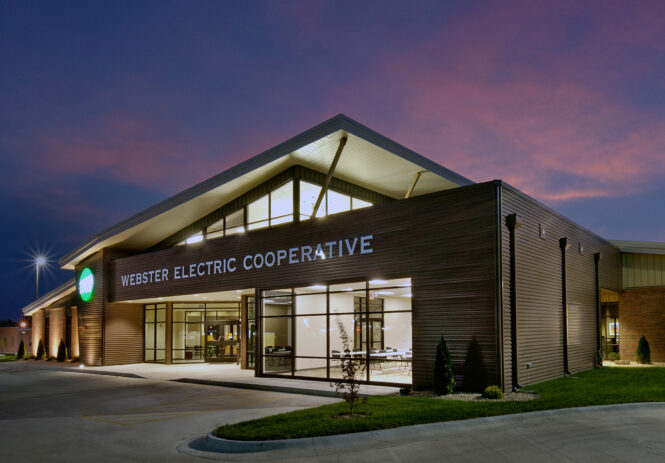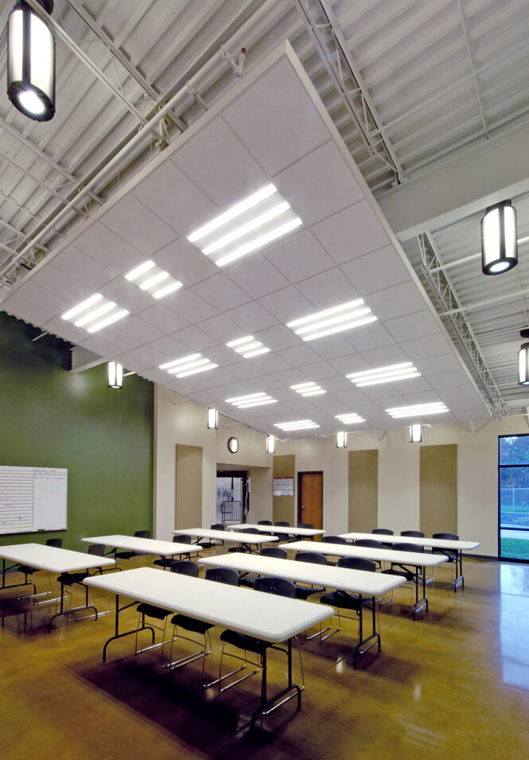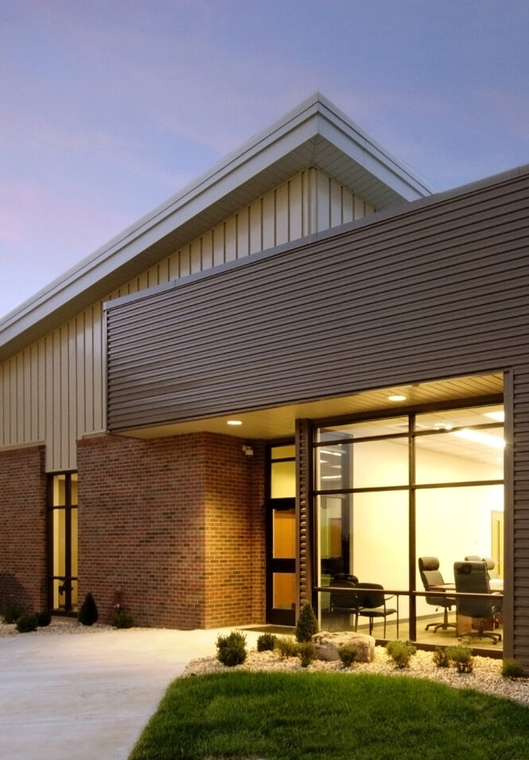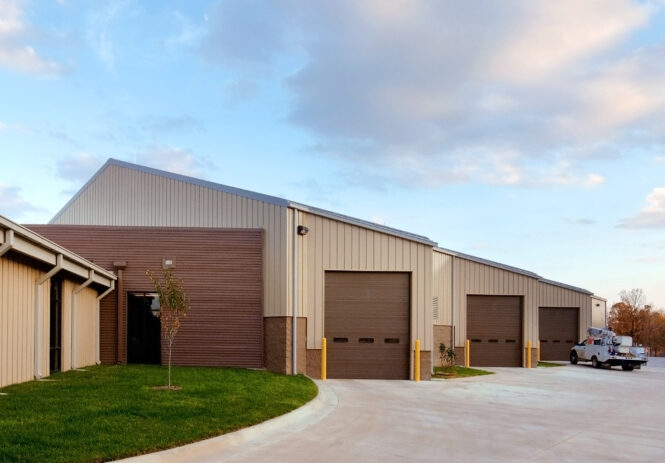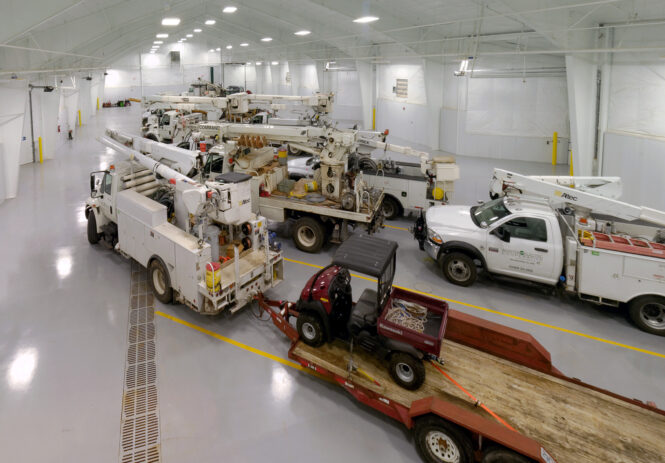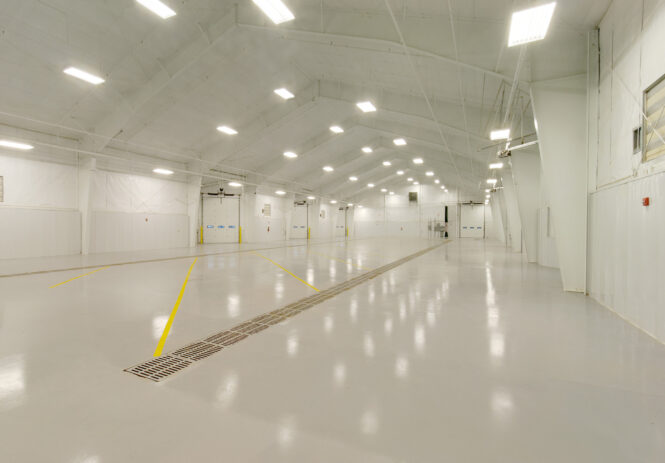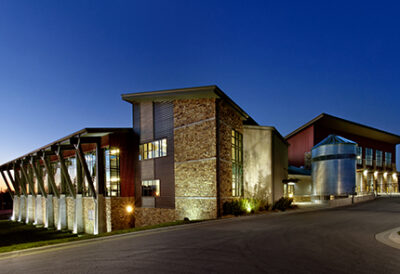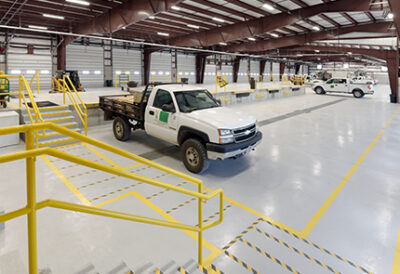Webster Electric Cooperative
Paragon Architecture worked with the cooperative on a new 16,900 square foot office building and 18,600 square foot truck garage addition. The facility will be more secure and will improve operational efficiencies for the growing electric cooperative. The new design presents an elegant entrance to the public while holding a human friendly and contextual scale in the city of Marshfield, MO. The building has capacity for Webster Electric’s current needs as well as expansion options as the company continues to serve the needs of its growing members.


