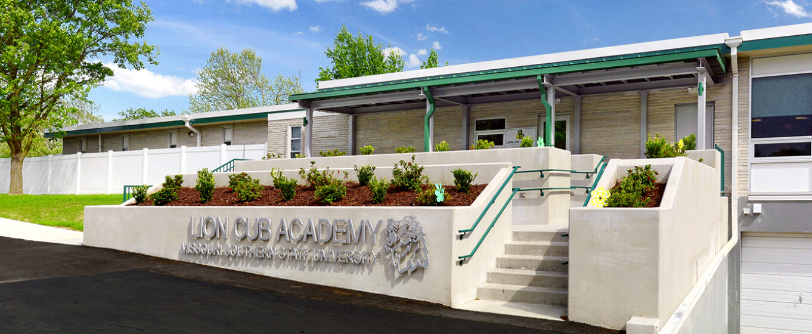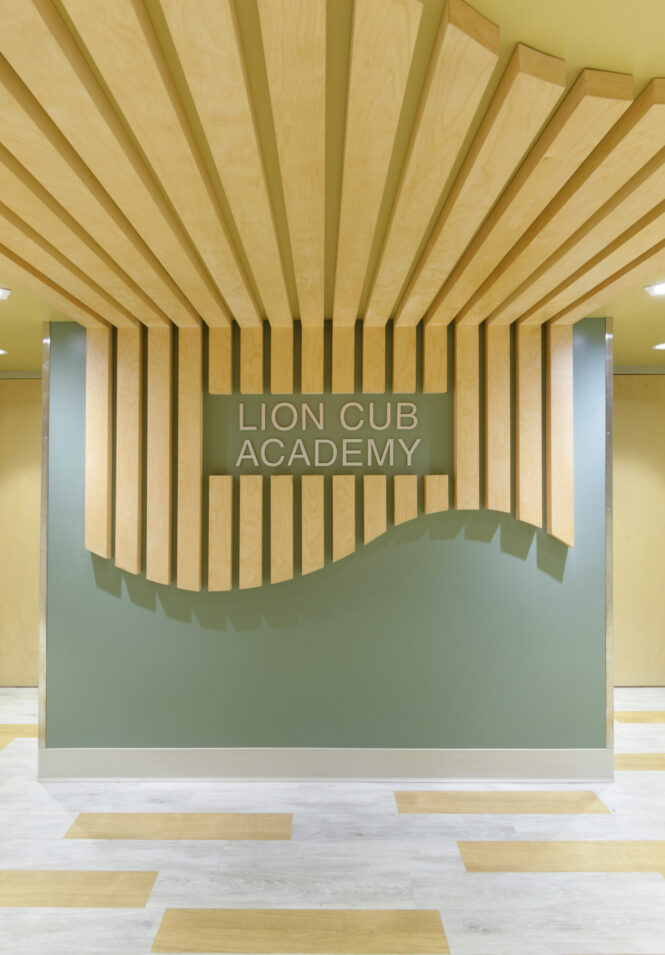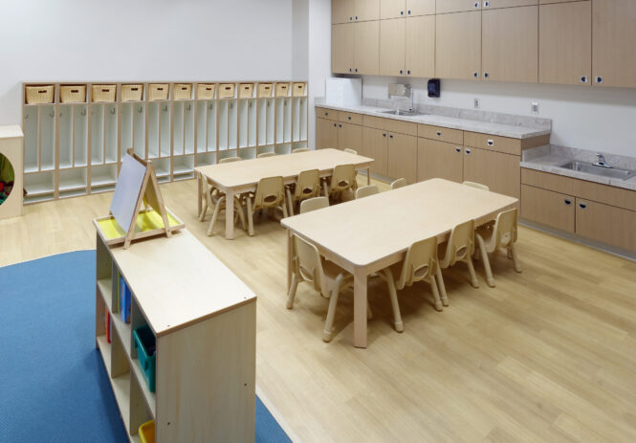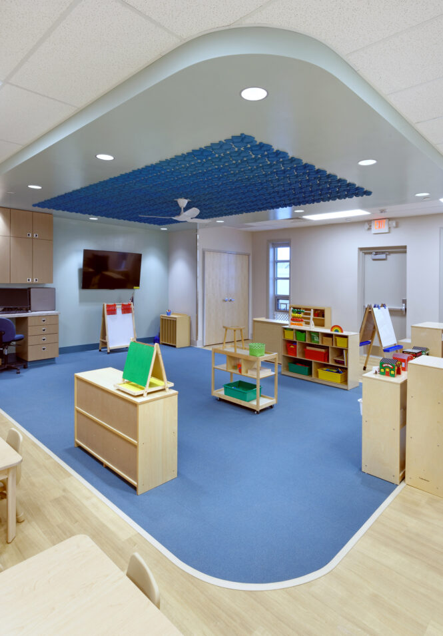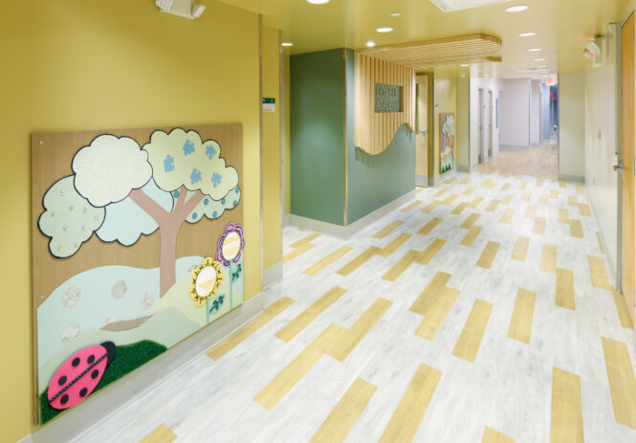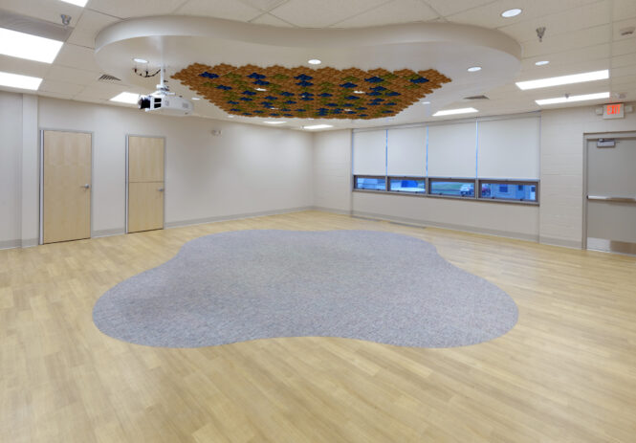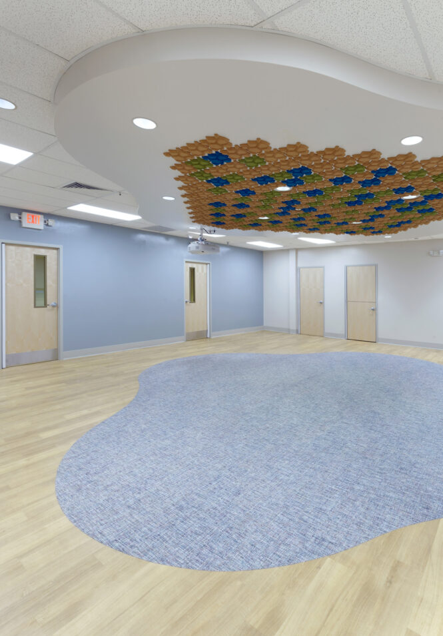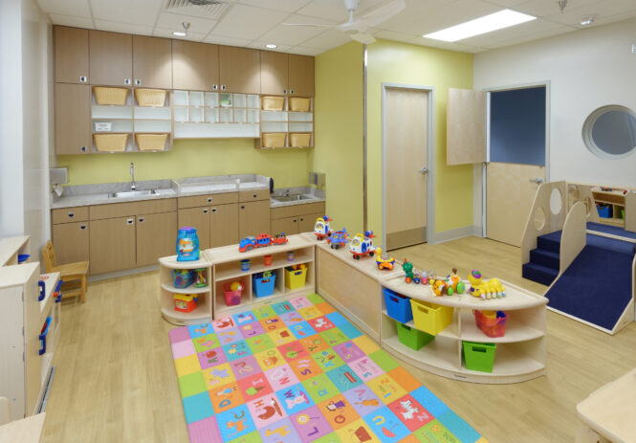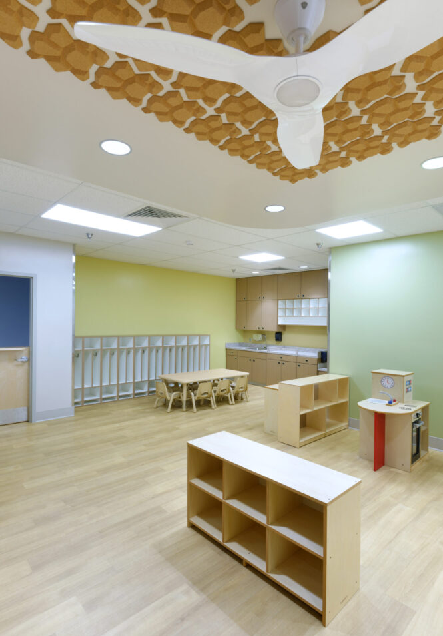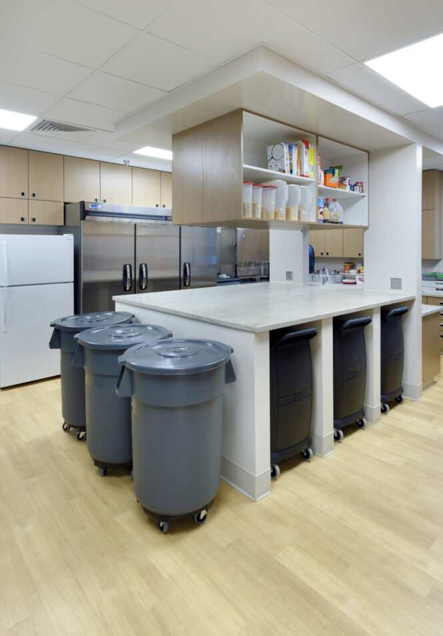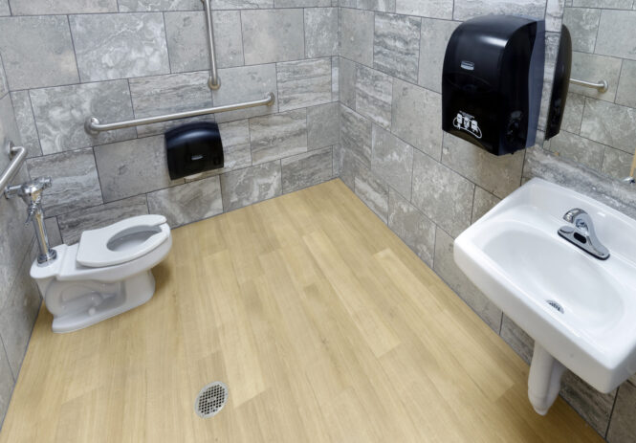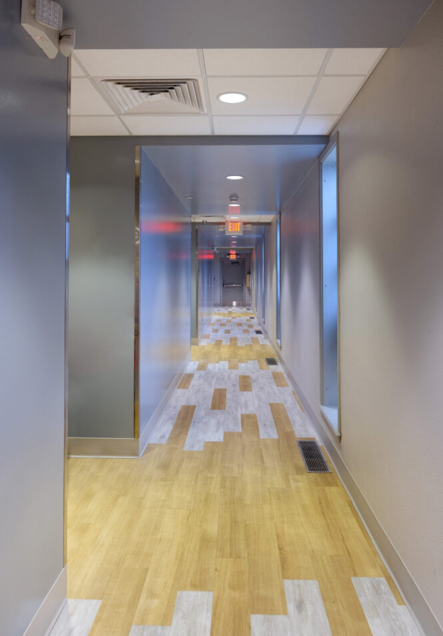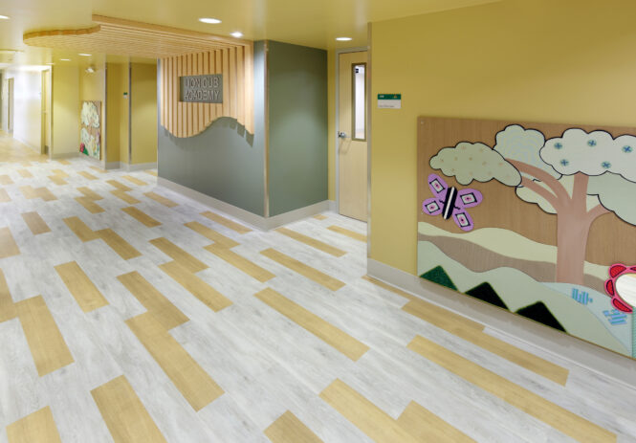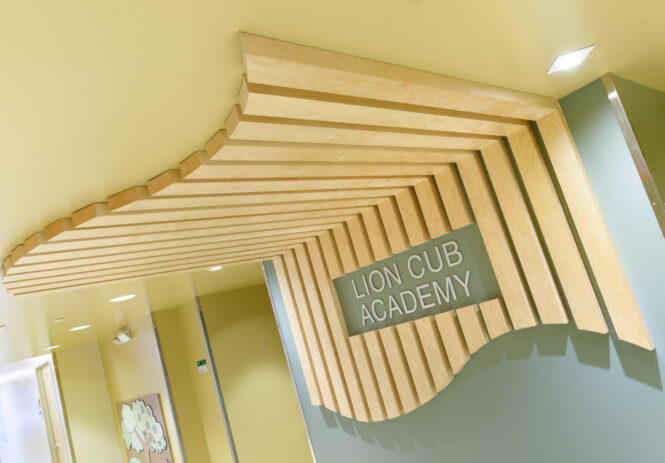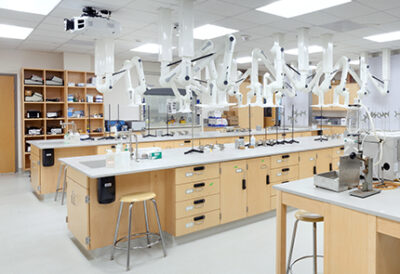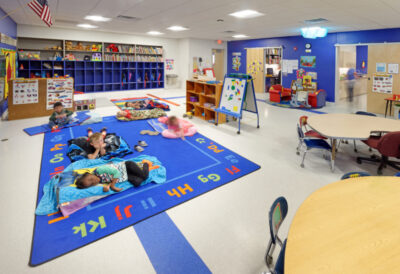MSSU // Lion Cub Academy
Missouri Southern State University provides a childcare center for their staff, students, and even opens spots for community members when possible. Their previous childcare center was becoming too small to support the growing use of this facility. The MSSU Child Development Center moved into 10,000 square feet of newly renovated space inside the Joplin Regional Center and aptly named the new center the Lion Cub Academy. Since this building was still going to be a two-tenant facility, our team was faced with several challenges. Design elements that controlled sound were incorporated, the HVAC systems and controls of the two entities were separated, and security precautions to protect the children were prioritized. Prior to the renovation, the space served as a medical clinic with rooms that were too small to function as classrooms. The interior needed to be completely gutted and rebuilt it into appropriate classroom spaces. The floor plan was adjusted in such a way that the maximized the locations and use of the existing windows and daylight. Our interior design team worked to give each room its own identity, while keeping the design flexible enough to look cohesive throughout. Unique design materials, like natural cork, were used on the ceilings for the function of sound absorption, while simultaneously providing design interest and an interactive classroom experience. A sensory room was included in the floor plan, and sensory walls were designed into the corridors and the exterior entry to provide the children with places to experience different textures. Another place where our design team was able to get creative and make it a more interactive experience for young learners was on the exterior. Concrete planters with pre-cast, embedded textures were placed in between the different levels of the ADA accessible ramp. Students are able walk by these planters and stimulate their sensory skills when they feel the different textures. An outdoor tricycle path with similar pre-cast textures also provides a sensory experience around the ADA accessible playgrounds that are now located on two sides of the facility. In total, the new early childhood center includes 7 classrooms, 2 playgrounds designed for outdoor learning and discovery, an indoor playroom, and an efficient commercial kitchen with oversized commercial appliances.


