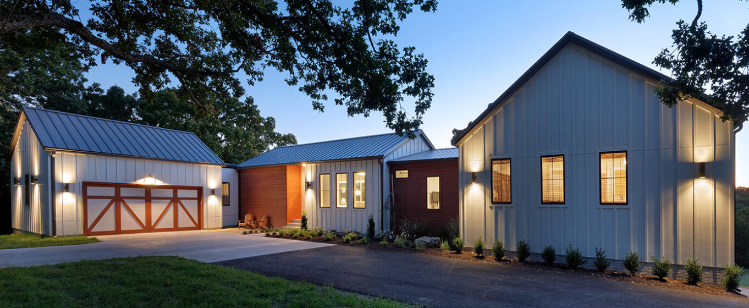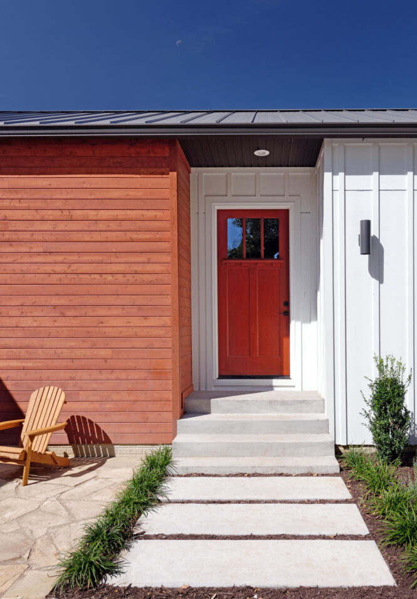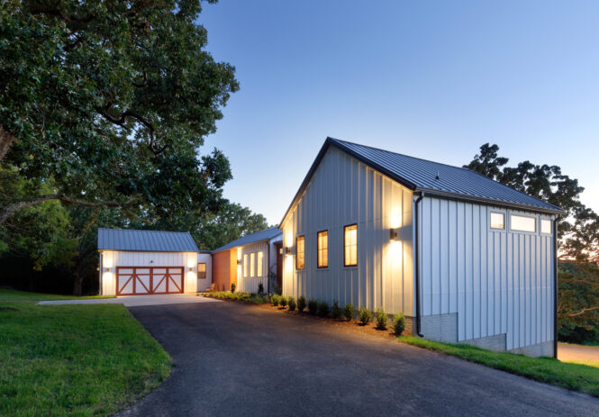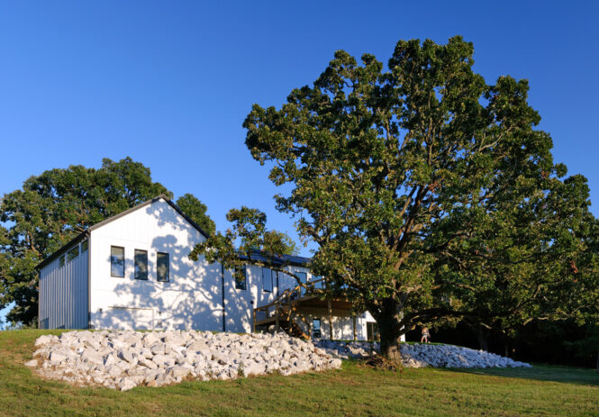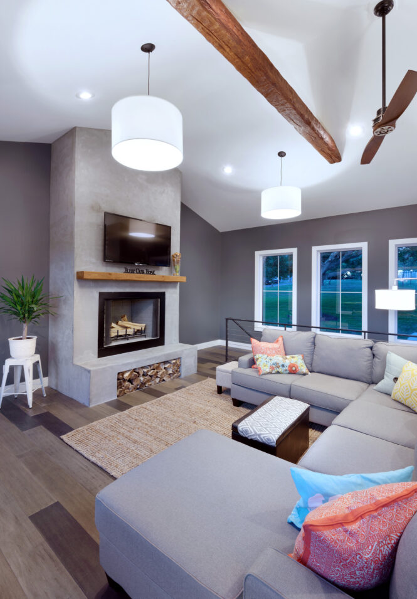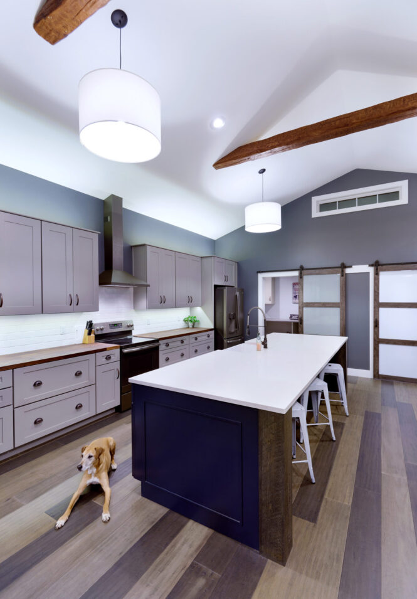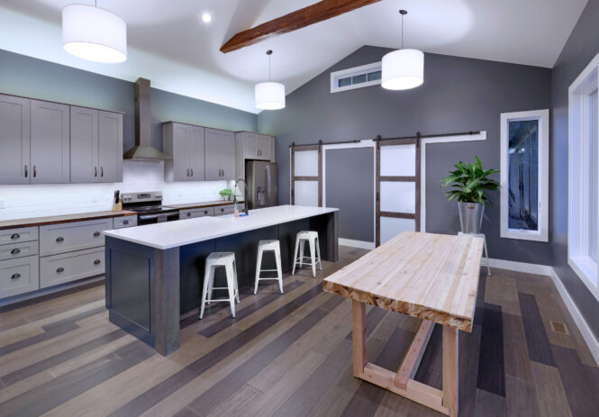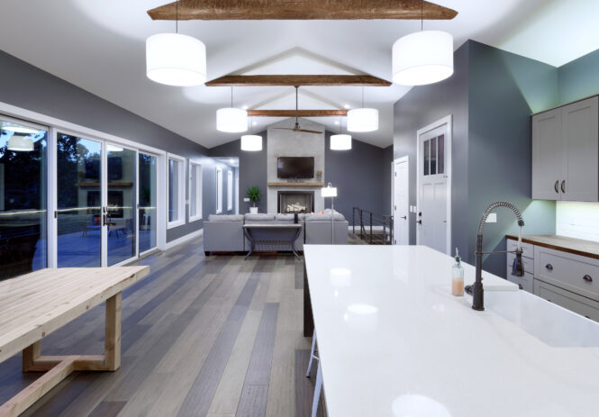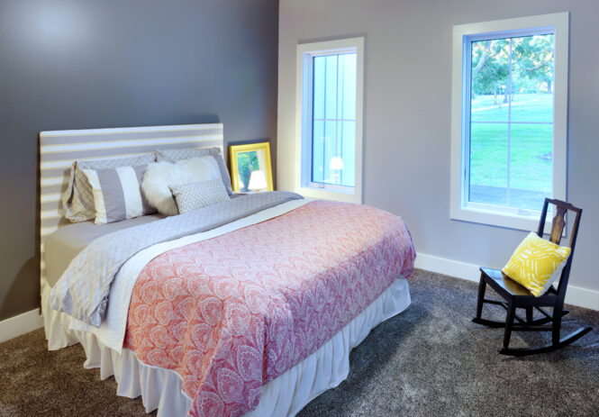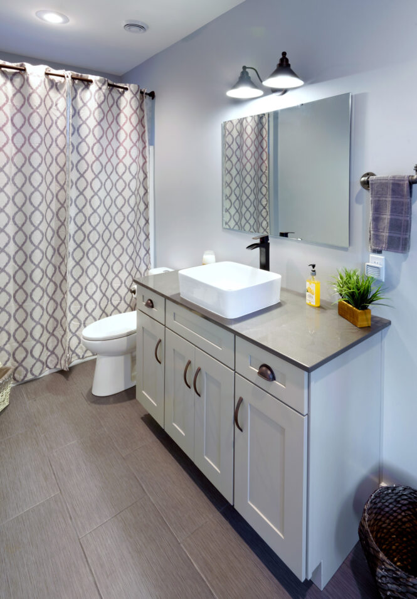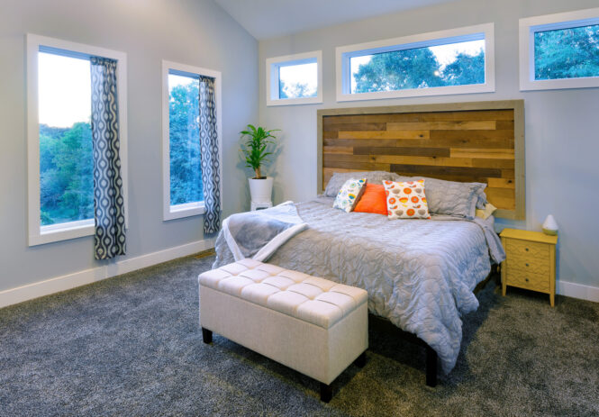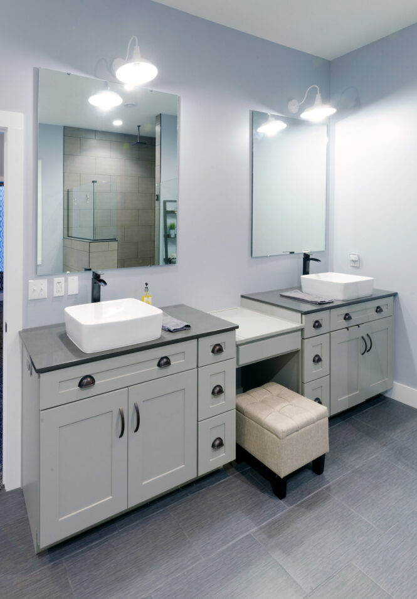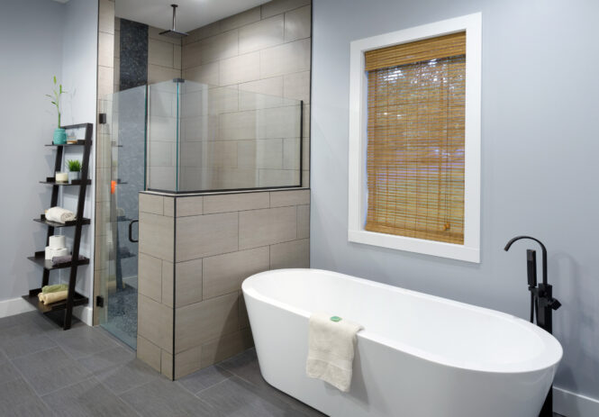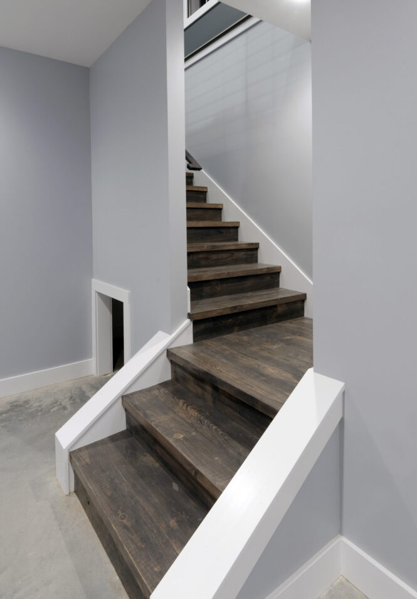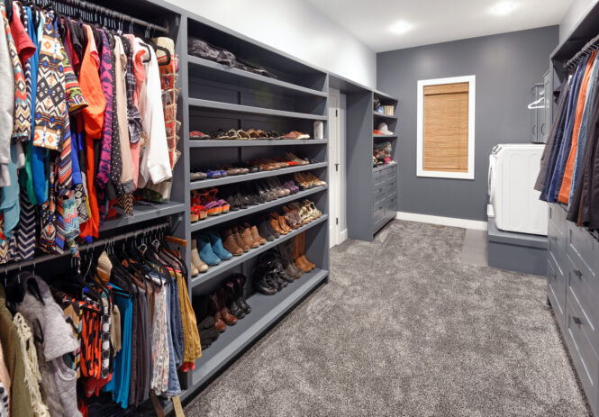Farmstead Residence
Our team utilized the Paragon Approach to work alongside a local business owner and his family to develop the family’s first home. The home, built into one of the many Ozark hills surrounding the property, is a two-story home with a focus on social entertainment spaces. Special attention was given to three shaded patios, two entertainment rooms, an area for a future in-home theater, a full bar, and a beer brewing room. The primary entertaining space on the entry level was designed to allow the tree-filtered afternoon light to fill the space. The large sliding doors also allow the patio/dining/living space to be one large open space as needed to accommodate larger gatherings.


