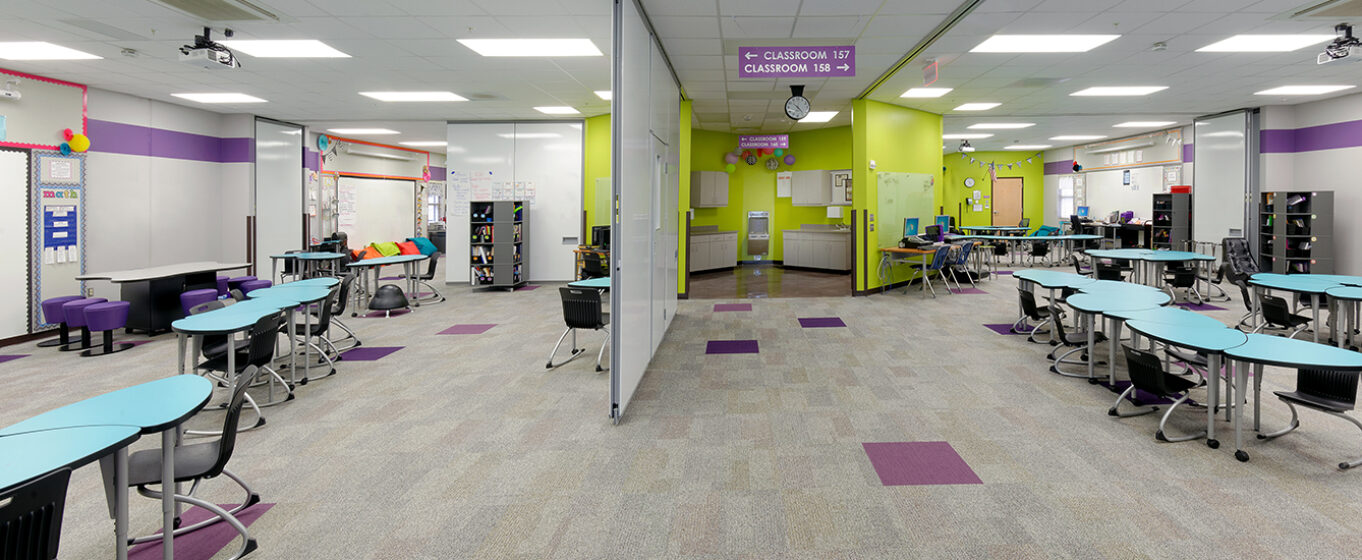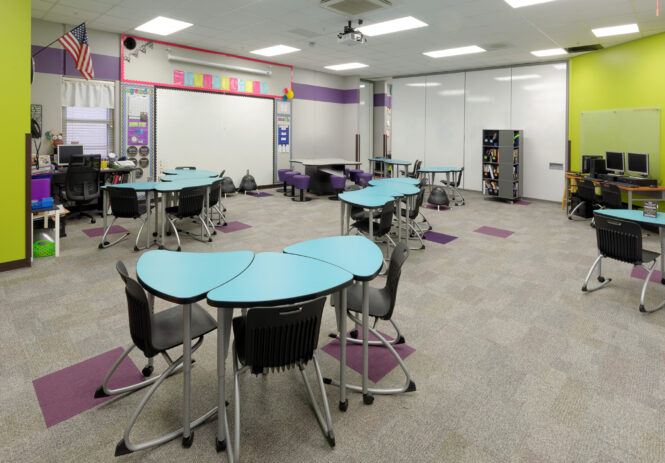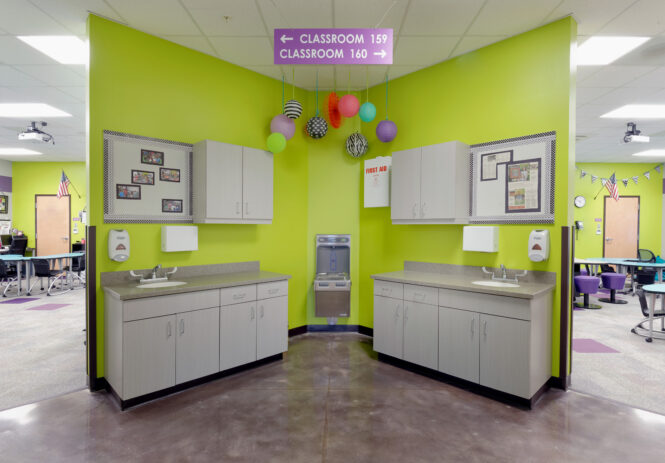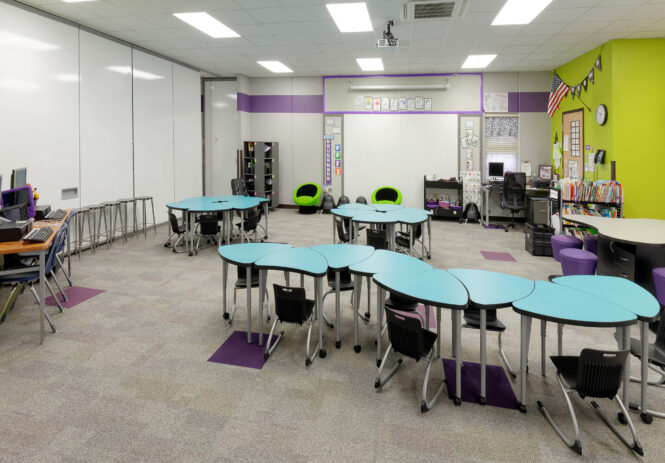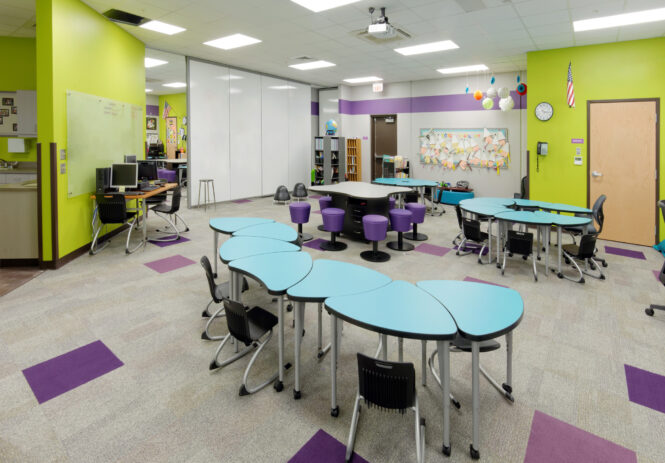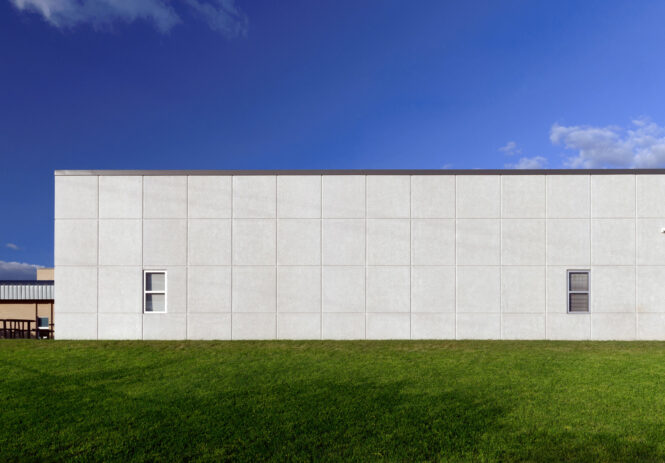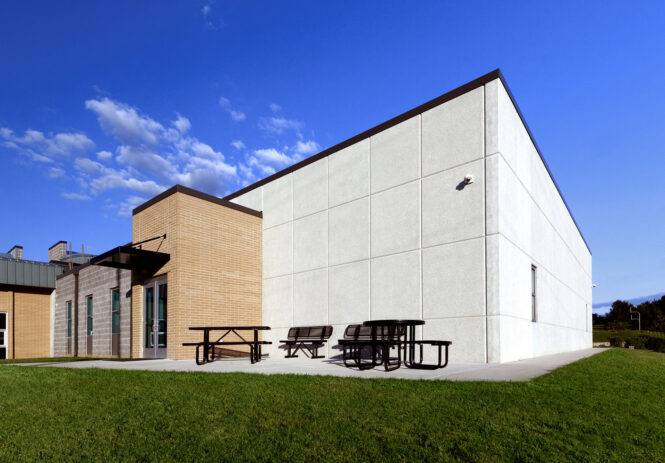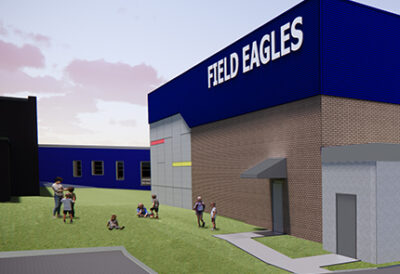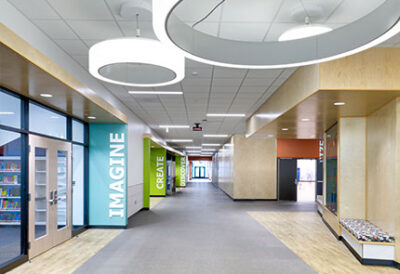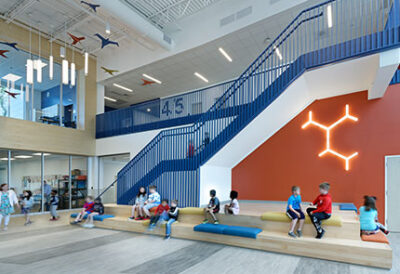Springfield Public Schools // Hickory Hills K-8 Tornado Safe Room Addition
Hickory Hills K-8 was originally constructed in 2009, and by 2011, Springfield Public Schools had experienced quicker than expected growth in the area, and school enrollment numbers necessitated new classroom additions be operational by 2013. Paragon Architecture helped the District meet their needs of adding a 6,500 square foot four-classroom addition that doubles as a tornado shelter during inclement weather. The design team ran into site constraints and was challenged to bring forward a design that was cohesive next to the existing facility. Although the owner changed their mind in the design phase and decided not to seek LEED accreditation, Paragon still worked to incorporate sustainable design principles in the final design. In the end, four classrooms are situated around a central collaboration space with moveable partitions that allow for break-out instruction by one, or as many as four classrooms at any given time. The collaborative learning environment ended up being exactly what local staff and administration were envisioning, despite having to revisit the drawing boards after the initial design and bidding phases because of budget constraints. Paragon is happy to have continued our relationship with the Springfield School District on numerous projects in the decade or so since this project.


